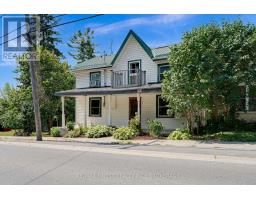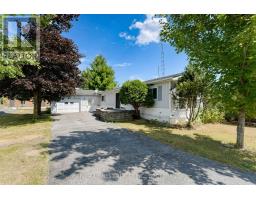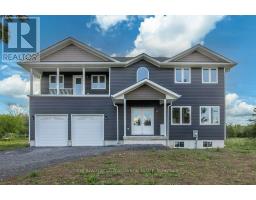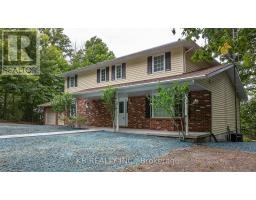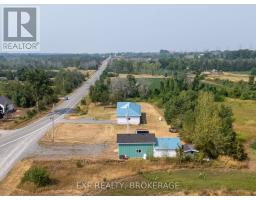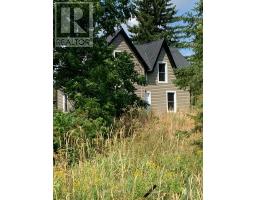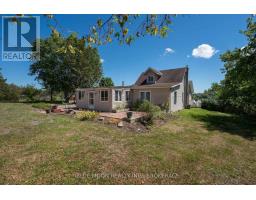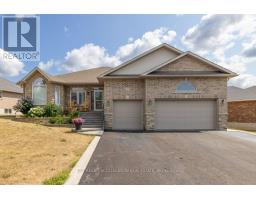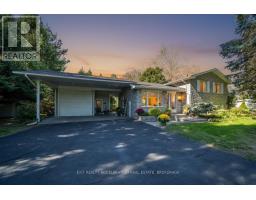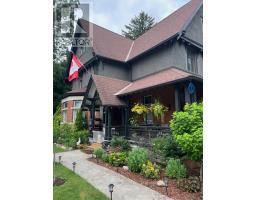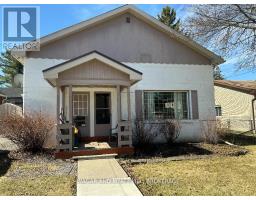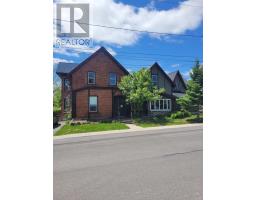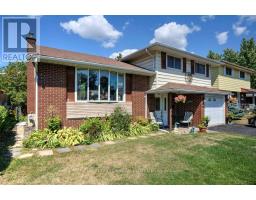17 ELM STREET, Greater Napanee (Greater Napanee), Ontario, CA
Address: 17 ELM STREET, Greater Napanee (Greater Napanee), Ontario
Summary Report Property
- MKT IDX12356483
- Building TypeMobile Home
- Property TypeSingle Family
- StatusBuy
- Added1 weeks ago
- Bedrooms2
- Bathrooms2
- Area700 sq. ft.
- DirectionNo Data
- Added On21 Aug 2025
Property Overview
Welcome to your new oasis in the highly sought-after Richmond Park community! This beautifully maintained 2-bedroom, 2-full-bath mobile home offers an inviting open-concept layout that seamlessly connects the kitchen, living, and dining areas, making it perfect for both entertaining and family gatherings. Sunlight pours in through large windows, creating a warm and welcoming atmosphere throughout. A delightful sunroom serves as the front entrance, inviting you to relax and enjoy the surroundings. The primary bedroom is a true retreat, featuring two generous walk-in closets and a convenient walkout to the spacious back deck, where you can unwind in your private hot tub while taking in breathtaking views of the fields beyond. A convenient laundry closet enhances the homes functionality, while an insulated shed with hydro provides extra storage or workshop potential. With a paved driveway ensuring easy access and ample parking, With the park expanding to include a future clubhouse and pool, this charming mobile home is a rare find. Don't miss out on the opportunity to experience the comfort and charm of Richmond Park living. (id:51532)
Tags
| Property Summary |
|---|
| Building |
|---|
| Land |
|---|
| Level | Rooms | Dimensions |
|---|---|---|
| Main level | Sunroom | 3 m x 3 m |
| Living room | 3.99 m x 4.15 m | |
| Bathroom | 2.38 m x 2.36 m | |
| Bedroom | 3.51 m x 3.97 m | |
| Primary Bedroom | 3.99 m x 3.18 m | |
| Bathroom | 2.2 m x 1.5 m | |
| Kitchen | 3.99 m x 5.25 m |
| Features | |||||
|---|---|---|---|---|---|
| Flat site | No Garage | Hot Tub | |||
| Water Heater | Water meter | Dishwasher | |||
| Dryer | Stove | Washer | |||
| Refrigerator | Central air conditioning | ||||










































