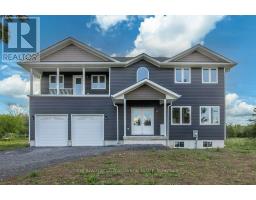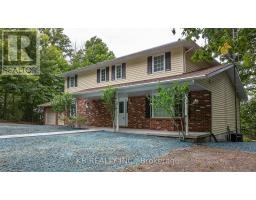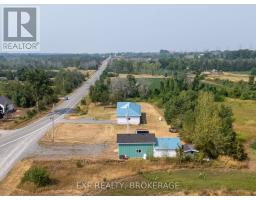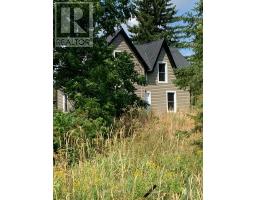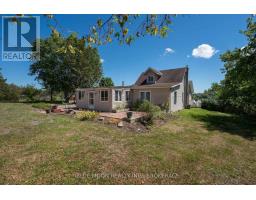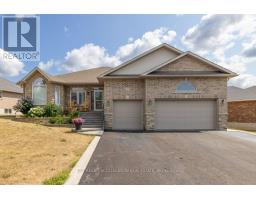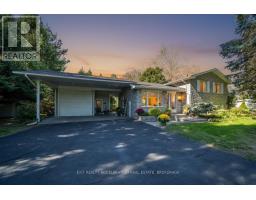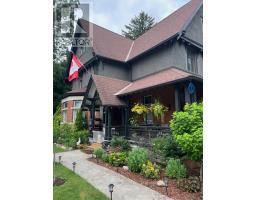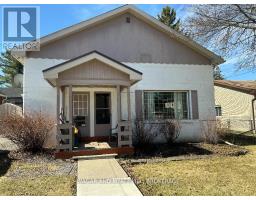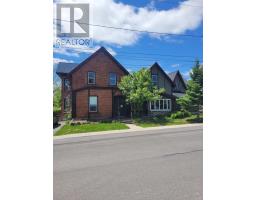197 KING STREET, Greater Napanee (Greater Napanee), Ontario, CA
Address: 197 KING STREET, Greater Napanee (Greater Napanee), Ontario
Summary Report Property
- MKT IDX12354201
- Building TypeHouse
- Property TypeSingle Family
- StatusBuy
- Added7 days ago
- Bedrooms3
- Bathrooms2
- Area1100 sq. ft.
- DirectionNo Data
- Added On25 Aug 2025
Property Overview
Lovely side-split home on a mature lot in Napanee, within walking distance to parks and downtown shops. Beautifully updated and in move-in condition, this property features a tiled foyer with inside access from the garage, a spacious living room with bay windows, and an updated eat-in kitchen equipped with premium appliances. The main level includes a generously sized family room, while the lower level offers a finished rec room, a laundry area, and a newly renovated full bathroom with a Jacuzzi tub. Flooring throughout includes vinyl and hardwood. A patio door off the kitchen leads to a private deck with a gazebo and a fully fenced backyard ideal for entertaining or relaxing outdoors. Upstairs, you'll find three well-sized bedrooms with hardwood floors and an updated main bathroom. Additional highlights include spray foam insulation in the crawl space and a newly insulated floor for improved energy efficiency. A paved driveway and two spacious storage sheds complete this move-in-ready package. (id:51532)
Tags
| Property Summary |
|---|
| Building |
|---|
| Features | |||||
|---|---|---|---|---|---|
| Carpet Free | Gazebo | Attached Garage | |||
| Garage | Water Heater | Central Vacuum | |||
| Garage door opener | Central air conditioning | ||||




















































