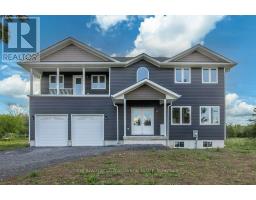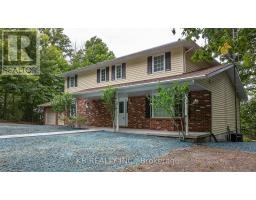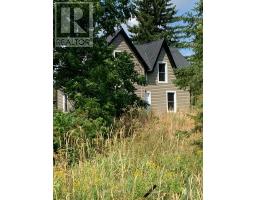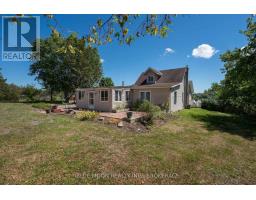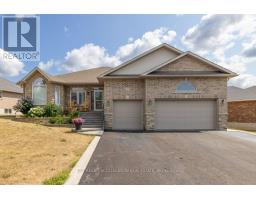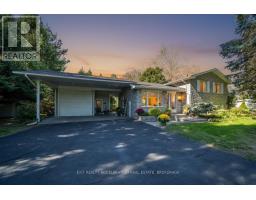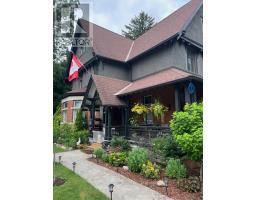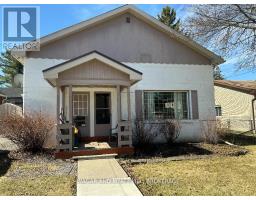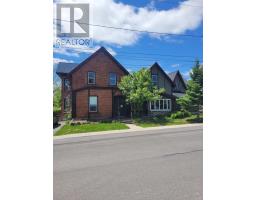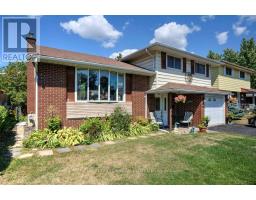38 WINCHESTER DRIVE, Greater Napanee (Greater Napanee), Ontario, CA
Address: 38 WINCHESTER DRIVE, Greater Napanee (Greater Napanee), Ontario
3 Beds2 Baths1000 sqftStatus: Buy Views : 483
Price
$385,000
Summary Report Property
- MKT IDX12350379
- Building TypeRow / Townhouse
- Property TypeSingle Family
- StatusBuy
- Added5 days ago
- Bedrooms3
- Bathrooms2
- Area1000 sq. ft.
- DirectionNo Data
- Added On24 Aug 2025
Property Overview
This affordable, neat and sweet home is not to be overlooked! This end unit townhome includes parking large enough for two vehicles, 3 bedrooms, and 1.5 bathrooms. Many updates including the furnace and A/C (2022), wood fence (2022), and main level flooring (2022). Bright, spacious rooms throughout. Lower level laundry. Unfinished basement just waiting for your finishing touches. Outside you'll enjoy privacy with the fully fenced yard and large deck to enjoy your morning coffee. Winchester park is located just at the end of the cul-de-sac. (id:51532)
Tags
| Property Summary |
|---|
Property Type
Single Family
Building Type
Row / Townhouse
Storeys
2
Square Footage
1000 - 1199 sqft
Community Name
58 - Greater Napanee
Title
Condominium/Strata
Parking Type
No Garage
| Building |
|---|
Bedrooms
Above Grade
3
Bathrooms
Total
3
Partial
1
Interior Features
Appliances Included
Water Heater, Dishwasher, Stove, Refrigerator
Basement Type
Full (Unfinished)
Building Features
Features
Flat site
Foundation Type
Block
Square Footage
1000 - 1199 sqft
Rental Equipment
Water Heater - Gas, Water Heater
Structures
Deck
Heating & Cooling
Cooling
Central air conditioning
Heating Type
Forced air
Exterior Features
Exterior Finish
Aluminum siding, Brick
Neighbourhood Features
Community Features
Pet Restrictions, School Bus
Amenities Nearby
Hospital, Park
Maintenance or Condo Information
Maintenance Fees
$250 Monthly
Maintenance Fees Include
Parking
Maintenance Management Company
Lennox Condo Corporation
Parking
Parking Type
No Garage
Total Parking Spaces
2
| Level | Rooms | Dimensions |
|---|---|---|
| Second level | Primary Bedroom | 4.42 m x 3.35 m |
| Bedroom 2 | 2.74 m x 2.38 m | |
| Bedroom 3 | 4.18 m x 3.05 m | |
| Bathroom | 2.43 m x 1.46 m | |
| Lower level | Recreational, Games room | 5.7 m x 5.7 m |
| Utility room | 5.7 m x 3.41 m | |
| Main level | Living room | 5.88 m x 3.93 m |
| Kitchen | 3.29 m x 3.02 m | |
| Bathroom | 2.06 m x 0.91 m | |
| Dining room | 3.29 m x 2.8 m |
| Features | |||||
|---|---|---|---|---|---|
| Flat site | No Garage | Water Heater | |||
| Dishwasher | Stove | Refrigerator | |||
| Central air conditioning | |||||


















