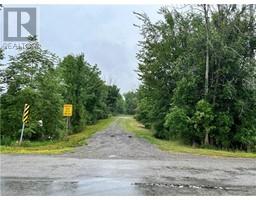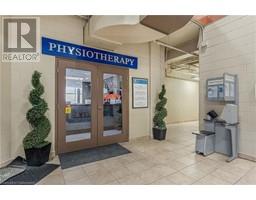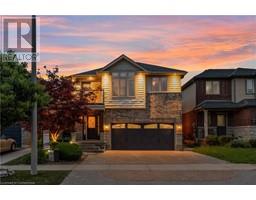47 PLUM TREE Lane Grimsby East (542), Grimsby, Ontario, CA
Address: 47 PLUM TREE Lane, Grimsby, Ontario
Summary Report Property
- MKT ID40710482
- Building TypeHouse
- Property TypeSingle Family
- StatusBuy
- Added5 hours ago
- Bedrooms3
- Bathrooms4
- Area1875 sq. ft.
- DirectionNo Data
- Added On15 Apr 2025
Property Overview
Public Open House Saturday and Sunday 2-4PM. Welcome to this delightful, family-friendly property, offering exceptional convenience and comfortable living. The open-concept main floor creates a bright and inviting atmosphere, featuring a spacious living area perfect for gatherings, and an eat-in kitchen boasting abundant storage for all your culinary needs. Step outside onto the large deck, ideal for entertaining or relaxing, overlooking a private, fully fenced yard – a haven for children and pets alike. This home is designed for modern living, with highlights including a primary suite complete with an ensuite bathroom and a generous walk-in closet. Three additional well-sized bedrooms and two full 4-piece bathrooms ensure ample space for family and guests. A convenient main-floor powder room and a dedicated laundry room add to the home's practicality. The finished lower level expands your living space, offering a versatile recreation room for entertainment or hobbies, along with ample storage solutions and a convenient 2-piece bathroom. Enjoy the ease of driveway parking for up to four vehicles. This property's prime location places you within close proximity to parks, schools, the YMCA, and offers seamless access to the QEW (id:51532)
Tags
| Property Summary |
|---|
| Building |
|---|
| Land |
|---|
| Level | Rooms | Dimensions |
|---|---|---|
| Second level | Laundry room | 9'9'' x 5'4'' |
| 4pc Bathroom | 8'11'' x 5'3'' | |
| Bedroom | 13'5'' x 9'9'' | |
| Bedroom | 13'10'' x 11'1'' | |
| 4pc Bathroom | 9'10'' x 9'1'' | |
| Primary Bedroom | 16'8'' x 14'8'' | |
| Basement | Den | 10'1'' x 9'8'' |
| Storage | 8'10'' x 4'6'' | |
| 2pc Bathroom | 9'0'' x 5'11'' | |
| Family room | 21'7'' x 13'6'' | |
| Main level | 2pc Bathroom | 6'6'' x 3'10'' |
| Living room | 22'1'' x 13'10'' | |
| Eat in kitchen | 18'11'' x 10'2'' |
| Features | |||||
|---|---|---|---|---|---|
| Paved driveway | Automatic Garage Door Opener | Attached Garage | |||
| Dishwasher | Dryer | Refrigerator | |||
| Stove | Washer | Garage door opener | |||
| Central air conditioning | |||||




























































