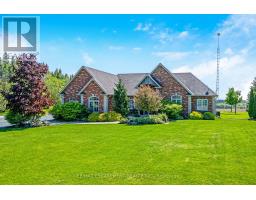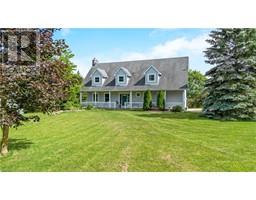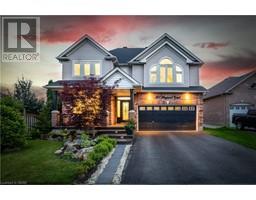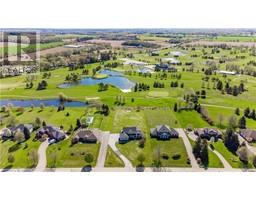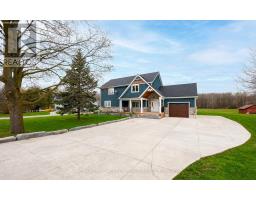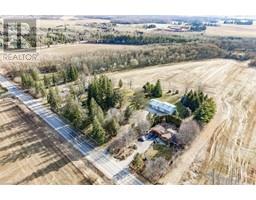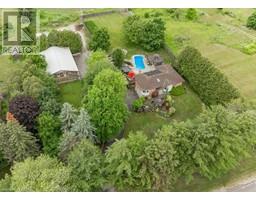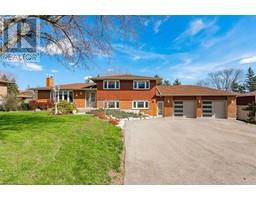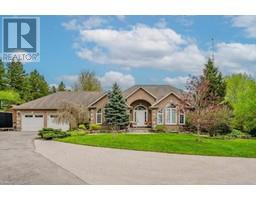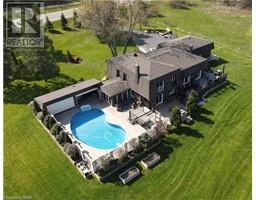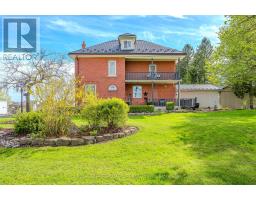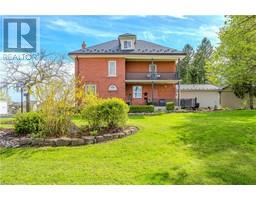173 HAYWARD COURT, Guelph/Eramosa, Ontario, CA
Address: 173 HAYWARD COURT, Guelph/Eramosa, Ontario
Summary Report Property
- MKT IDX8417402
- Building TypeHouse
- Property TypeSingle Family
- StatusBuy
- Added1 weeks ago
- Bedrooms4
- Bathrooms3
- Area0 sq. ft.
- DirectionNo Data
- Added On19 Jun 2024
Property Overview
INGROUND POOL! 4 LARGE BEDROOMS! 6 CAR PARKING! This marvelous residence offers an expansive living area of 2,782 square feet nestled on a generous lot and boasts a perfect blend of comfort and luxury. Upon entering this magnificent abode, you are welcomed by a bright living room situated at the front of the house. It serves as an ideal setting for hosting guests or simply enjoying some quiet time. The dining room further enhances the charm with its coffered ceiling and pot lights which create an inviting ambiance for meals. The home features a spacious family room complete with a vaulted ceiling and gas fireplace making it a cozy retreat during colder months. For those working from home, there is a convenient main floor office that provides an optimal space for productivity. The kitchen is truly a culinary enthusiast's dream with its large centre island, walk-in pantry and granite countertops providing ample prep space. A main floor laundry room with garage access offers added convenience. Upstairs you will find four large bedrooms ensuring ample personal space for all occupants. The primary bedroom stands out with its impressive walk-thru closet leading to a premium 5-piece ensuite offering ultimate relaxation. Adding to the allure of this property is its outdoor saltwater pool set within beautifully landscaped surroundings. This outdoor oasis promises endless hours of relaxation and fun under the sun. Whether you enjoy nature walks in pristine conservation areas or prefer exploring local boutiques and gourmet restaurants, there's something for everyone in Rockwood. Don't miss out on owning this piece of paradise! (id:51532)
Tags
| Property Summary |
|---|
| Building |
|---|
| Level | Rooms | Dimensions |
|---|---|---|
| Second level | Bedroom 3 | 3.07 m x 3.92 m |
| Bedroom 4 | 3.39 m x 3.78 m | |
| Primary Bedroom | 4.81 m x 4.18 m | |
| Bedroom 2 | 3.5 m x 3.22 m | |
| Main level | Foyer | 2.34 m x 2.02 m |
| Living room | 3.42 m x 3.85 m | |
| Dining room | 3.51 m x 4.19 m | |
| Kitchen | 3.51 m x 4.07 m | |
| Eating area | 3.01 m x 4.07 m | |
| Family room | 4.91 m x 4.61 m | |
| Office | 3.62 m x 3.24 m | |
| Laundry room | 2.48 m x 1.9 m |
| Features | |||||
|---|---|---|---|---|---|
| Cul-de-sac | Conservation/green belt | Sump Pump | |||
| Attached Garage | Water softener | Oven - Built-In | |||
| Garage door opener remote(s) | Cooktop | Dishwasher | |||
| Dryer | Freezer | Oven | |||
| Refrigerator | Washer | Window Coverings | |||
| Central air conditioning | |||||










































