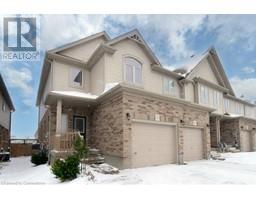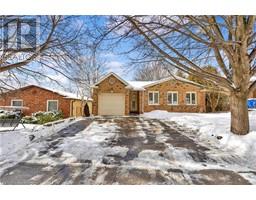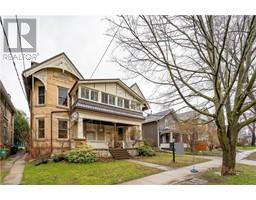1291 GORDON Street Unit# 226 15 - Kortright West, Guelph, Ontario, CA
Address: 1291 GORDON Street Unit# 226, Guelph, Ontario
3 Beds3 Baths994 sqftStatus: Buy Views : 85
Price
$519,900
Summary Report Property
- MKT ID40692651
- Building TypeApartment
- Property TypeSingle Family
- StatusBuy
- Added20 hours ago
- Bedrooms3
- Bathrooms3
- Area994 sq. ft.
- DirectionNo Data
- Added On09 Feb 2025
Property Overview
Fantastic Opportunity for Investors or UoG parents planning ahead! Unit 226 features 3 bedrooms each with their own 3pc private ensuite, ample closet space, and room for a desk. Boasting tons of natural light throughout. In-suite laundry, 1 parking space, quartz countertops, 9-foot ceilings, stainless steel appliances, primary bedroom w/ walk-in closet. Located with a direct bus route to UoG and close to shopping and amenities. The building offers two wifi gaming/movie lounges, a 24-hour wifi study hall on each floor, a gym, a vast conservation terrace, and security/concierge services. The unit is managed by Domus Inc. and is leased by excellent tenants until April 27, 2027. Book your private showing today! (id:51532)
Tags
| Property Summary |
|---|
Property Type
Single Family
Building Type
Apartment
Storeys
1
Square Footage
994.7 sqft
Subdivision Name
15 - Kortright West
Title
Condominium
Land Size
Unknown
Parking Type
Underground
| Building |
|---|
Bedrooms
Above Grade
3
Bathrooms
Total
3
Interior Features
Appliances Included
Dishwasher, Dryer, Refrigerator, Washer, Microwave Built-in, Window Coverings
Basement Type
Full (Finished)
Building Features
Features
Conservation/green belt, No Pet Home
Style
Attached
Square Footage
994.7 sqft
Building Amenities
Exercise Centre
Heating & Cooling
Cooling
Central air conditioning
Heating Type
Forced air
Utilities
Utility Sewer
Municipal sewage system
Water
Municipal water
Exterior Features
Exterior Finish
Other
Neighbourhood Features
Community Features
School Bus
Amenities Nearby
Golf Nearby, Hospital, Park, Public Transit, Schools, Shopping
Maintenance or Condo Information
Maintenance Fees
$433.2 Monthly
Maintenance Fees Include
Insurance, Landscaping, Parking, Water
Parking
Parking Type
Underground
Total Parking Spaces
1
| Land |
|---|
Other Property Information
Zoning Description
A
| Level | Rooms | Dimensions |
|---|---|---|
| Main level | Kitchen | 7'2'' x 8'11'' |
| Living room | 11'3'' x 10'2'' | |
| Dining room | 11'3'' x 12'3'' | |
| Primary Bedroom | 13'11'' x 10'9'' | |
| Bedroom | 10'4'' x 9'11'' | |
| Bedroom | 12'5'' x 10'2'' | |
| 3pc Bathroom | Measurements not available | |
| 3pc Bathroom | Measurements not available | |
| 3pc Bathroom | Measurements not available |
| Features | |||||
|---|---|---|---|---|---|
| Conservation/green belt | No Pet Home | Underground | |||
| Dishwasher | Dryer | Refrigerator | |||
| Washer | Microwave Built-in | Window Coverings | |||
| Central air conditioning | Exercise Centre | ||||













































































