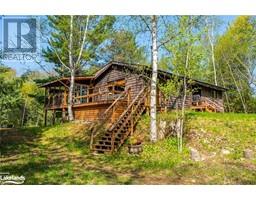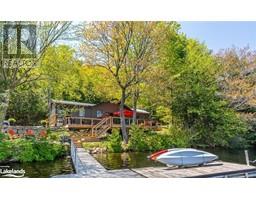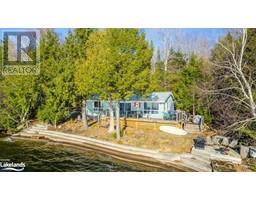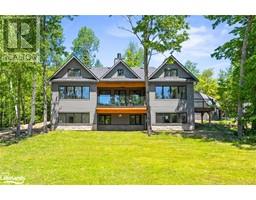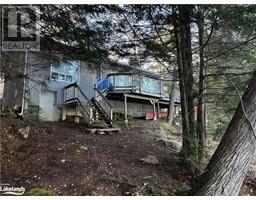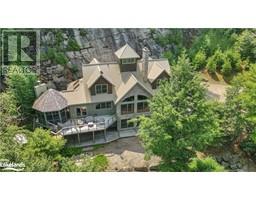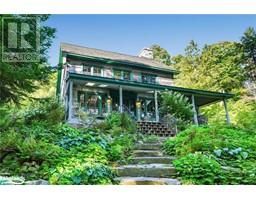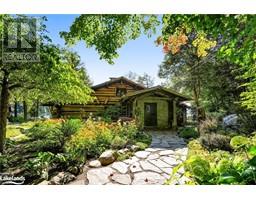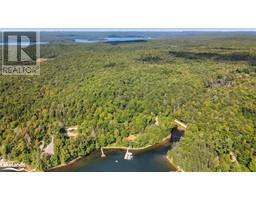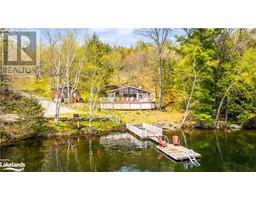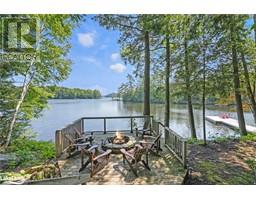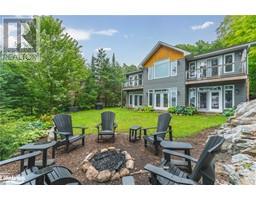1048 PELICAN Lane Dysart, HALIBURTON, Ontario, CA
Address: 1048 PELICAN Lane, Haliburton, Ontario
Summary Report Property
- MKT ID40603981
- Building TypeHouse
- Property TypeSingle Family
- StatusBuy
- Added1 weeks ago
- Bedrooms3
- Bathrooms1
- Area1170 sq. ft.
- DirectionNo Data
- Added On18 Jun 2024
Property Overview
Escape to 1048 Pelican Lane, a three season retreat on sought after Drag Lake. This charming cottage features a gently graded beach entry, perfect for swimming and enjoying water activities with all ages. The flat, open frontage provides easy access to the lake and the well treed lot enhances the feeling of privacy. The boat house stands ready to store your boat or water toys, while the extensive wrap around deck at the cottage is the perfect spot for outdoor dining, offering beautiful views. Inside, the cottage boasts an inviting open-concept design with a cozy woodstove that adds warmth and charm to the space. with 3 bedrooms, a dedicated games room, and one bathroom, this cottage is perfect for the family or hosting friends. Additionally, the closed-in porch area provides a versatile space for enjoying the outdoors regardless of the weather. 1048 Pelican Lane is an ideal lakeside retreat, blending comfort, recreation and the natural beauty of the Haliburton Highlands for those seeking a peaceful and memorable escape. (id:51532)
Tags
| Property Summary |
|---|
| Building |
|---|
| Land |
|---|
| Level | Rooms | Dimensions |
|---|---|---|
| Second level | Primary Bedroom | 12'4'' x 10'4'' |
| Games room | 14'2'' x 10'2'' | |
| Bedroom | 11'5'' x 10'3'' | |
| Bedroom | 12'11'' x 10'3'' | |
| Main level | Sunroom | 10'8'' x 11'5'' |
| Storage | 3'10'' x 11'7'' | |
| Living room | 14'9'' x 11'5'' | |
| Kitchen | 15'7'' x 11'10'' | |
| Dining room | 12'7'' x 11'6'' | |
| 3pc Bathroom | 7'2'' x 11'6'' |
| Features | |||||
|---|---|---|---|---|---|
| Southern exposure | Country residential | None | |||



















































