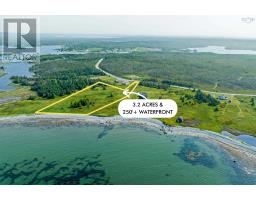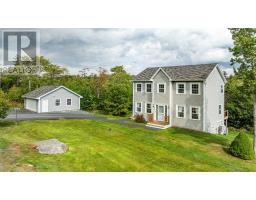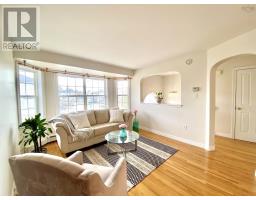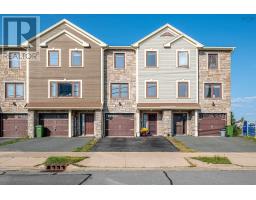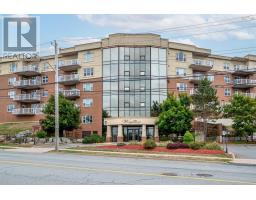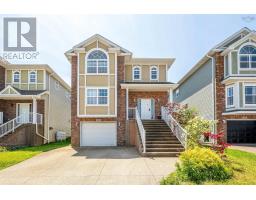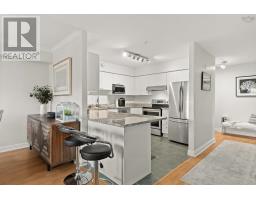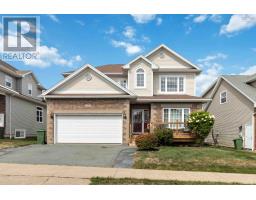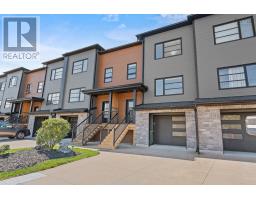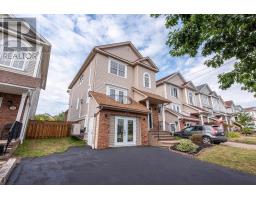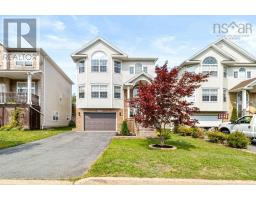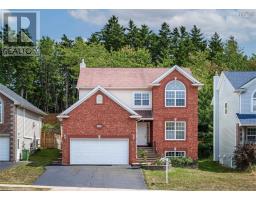130 Feruz Crescent, Halifax, Nova Scotia, CA
Address: 130 Feruz Crescent, Halifax, Nova Scotia
Summary Report Property
- MKT ID202524225
- Building TypeHouse
- Property TypeSingle Family
- StatusBuy
- Added5 days ago
- Bedrooms3
- Bathrooms2
- Area1380 sq. ft.
- DirectionNo Data
- Added On28 Sep 2025
Property Overview
130 Feruz Crescent Bright, Spacious & Connected! Welcome to this inviting split-entry home that perfectly blends comfort and convenience. The upper level showcases beautiful hardwood flooring throughout its airy open-concept design, where the kitchen, dining, and living areas flow seamlesslyideal for entertaining or relaxing. A generous bedroom and full bath complete this sunlit space. Downstairs, youll find two additional bedrooms, a flex space that would make a great rec room, a second full bath, a dedicated laundry room, plus extra storage to keep life organized. Step outside to see a newer roof (~2022) and a private fenced backyard surrounded by mature trees, offering a peaceful retreat right in the city. Enjoy easy access to walking trails, schools, grocery stores, and bus routes, along with charming neighborhood paths that connect you to the community. Whether youre starting out, growing, or simply seeking a home that checks all the boxes, 130 Feruz Crescent delivers. (id:51532)
Tags
| Property Summary |
|---|
| Building |
|---|
| Level | Rooms | Dimensions |
|---|---|---|
| Lower level | Primary Bedroom | 11 x 10.10 |
| Bedroom | 10.11 x 10.6 | |
| Laundry room | 6.11 x 10.6 | |
| Bath (# pieces 1-6) | 4.11 x 7.7 | |
| Other | 12.11 x 12.3 | |
| Main level | Foyer | 6.5 x 3.6 |
| Living room | 10.11 x 14.3 | |
| Dining room | 13 x 8.2 | |
| Kitchen | 8.3 x 11.3 | |
| Bedroom | 9.9 x 10.9 | |
| Bath (# pieces 1-6) | 5.1 x 7.8 |
| Features | |||||
|---|---|---|---|---|---|
| Paved Yard | Stove | Dishwasher | |||
| Dryer | Washer | Refrigerator | |||











































