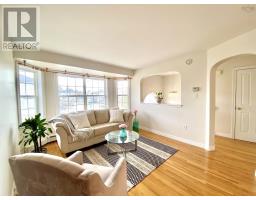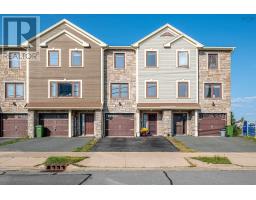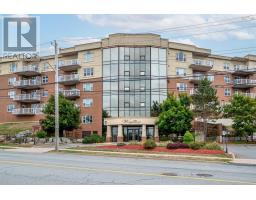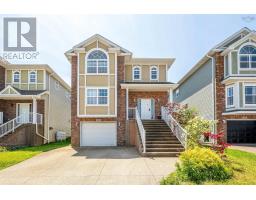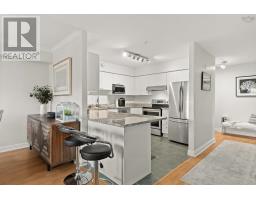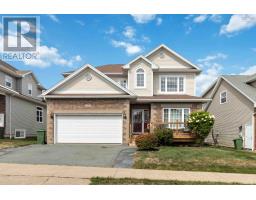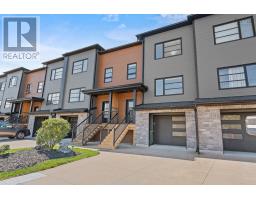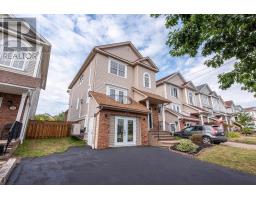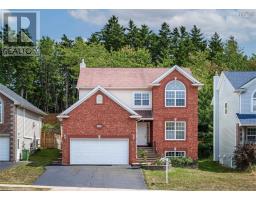201 114 Regency Park Drive, Halifax, Nova Scotia, CA
Address: 201 114 Regency Park Drive, Halifax, Nova Scotia
Summary Report Property
- MKT ID202516534
- Building TypeApartment
- Property TypeSingle Family
- StatusBuy
- Added5 days ago
- Bedrooms1
- Bathrooms1
- Area1118 sq. ft.
- DirectionNo Data
- Added On25 Sep 2025
Property Overview
Welcome to Unit 201 in the highly sought-after Tiara Gardens on Regency Park Drive. Nestled amidst lush greenery, this condo is a gem that has been cherished by only one owner. Featuring a combination of one bedroom plus a versatile den, this unit makes a lasting impression from the moment you step into the spacious foyer, complete with a double hall closet. The den offers a multitude of possibilities, whether you envision a home office, tv room, or creative space. The expansive living/dining area gives you balcony access and features sweeping windows, highlighting the gleaming hardwood floors. The sleek galley kitchen is both functional and stylish, equipped with a breakfast bar and white cabinetry. The generously sized bedroom boasts balcony access, hardwood flooring, and a walk-in/walk-thru closet leading to the bright bathroom, complete with a jet soaker tub. Convenience is at your fingertips with in-unit laundry & storage, underground parking with an extra wide spot, and additional storage in the parkade. Enjoy the shared amenities, including a guest suite, library, a serene green space with a charming water fountain & an abundance of visitor parking. Situated in an A+ location, this condo offers easy access to highways, shopping, dining, schools, and the Canada Games Centre, while being just minutes from downtown Halifax. (id:51532)
Tags
| Property Summary |
|---|
| Building |
|---|
| Level | Rooms | Dimensions |
|---|---|---|
| Main level | Kitchen | 9 x 8/48 |
| Dining room | + Living Room 26.4 x 14.10 | |
| Primary Bedroom | 15.6 x 12/48 | |
| Den | 9.3 x 10/48 | |
| Bath (# pieces 1-6) | 9 x 6/48 | |
| Laundry / Bath | 4.4 x 10/48 | |
| Foyer | 8.9 x 5.8/48 |
| Features | |||||
|---|---|---|---|---|---|
| Garage | Underground | Parking Space(s) | |||








































