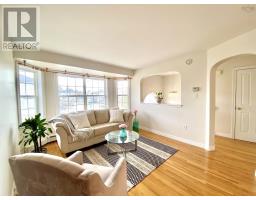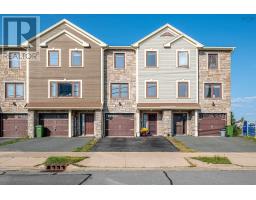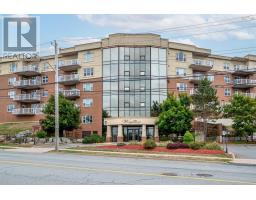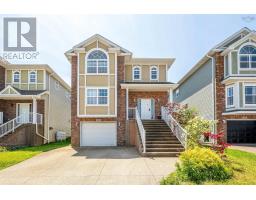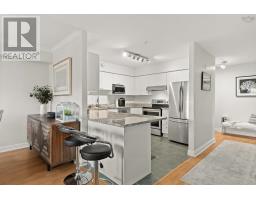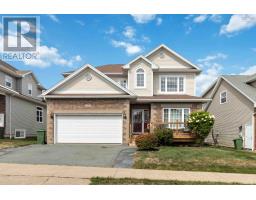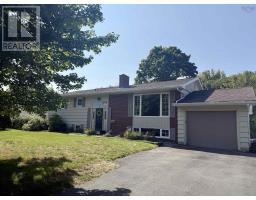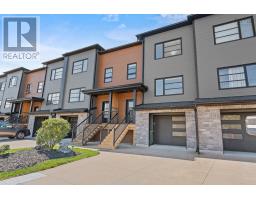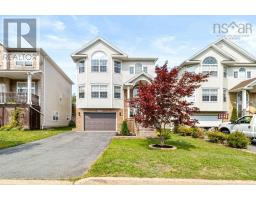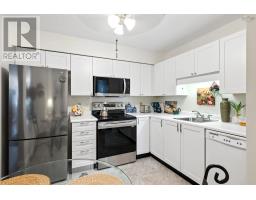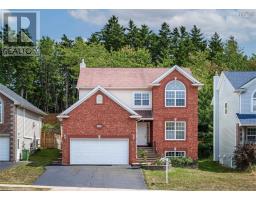220 Melrose Avenue, Halifax, Nova Scotia, CA
Address: 220 Melrose Avenue, Halifax, Nova Scotia
Summary Report Property
- MKT ID202520520
- Building TypeHouse
- Property TypeSingle Family
- StatusBuy
- Added4 days ago
- Bedrooms5
- Bathrooms2
- Area1945 sq. ft.
- DirectionNo Data
- Added On05 Oct 2025
Property Overview
Welcome to 220 Melrose Family Home with ample space for conversion into a two-unit rental. Located on a large 10,080 sq. ft. treed lot, this property offers curb appeal, flower gardens and mature landscaping. The west-facing backyard offers plenty of space for kids, pets, barbecues. The main level offers four spacious bedrooms, an inviting living room with a bay window and wood-burning fireplace. The combined formal dining room is ideal for large gatherings. The kitchen features newly painted cabinets and updated hardware. The natural oak floors were recently uncovered, adding to the charm. Additional oak floors are preserved beneath the living and dining room carpet for more options. The garage provides parking for one vehicle and room for your tools & hobbies.The walk-out lower level's versatility offers a large main room with new flooring/fresh paint, a 3-piece bath, a laundry area, plus a study/bedroom with a storage area that can be easily converted into additional living space or modified to create a large lower-level 2-bedroom rental unit. This two-owner residence was well maintained with important upgrades/improvements, including metal roof, vinyl windows, additional attic & basement insulation & upgraded sewer/water line connections.Located at the top of Melrose Ave. This very quiet, low traffic street provides a 5-minute walk to elementary and middle schools yet offers a short commute to downtown Hfx & peninsula areas, Dunbrack St. extension, Hwy 102 and 103. Within a 10-minute drive, you have quick access to Bayers Lake Shopping Area, Halifax Shopping Center, Canada Games recreation facility and Halifax West High School. 220 Melrose is more than a houseits a home with great bones, thoughtful updates/improvements and endless potential as a family home or income-producing property. it is the perfect location to raise a family and create lasting memories. 5th bedroom downstairs window does not meet egress. (id:51532)
Tags
| Property Summary |
|---|
| Building |
|---|
| Level | Rooms | Dimensions |
|---|---|---|
| Lower level | Recreational, Games room | 27.6x15.11 |
| Bath (# pieces 1-6) | 8.8x6.3 | |
| Utility room | 12.7x4.8 | |
| Bedroom | 12.3x7.10 | |
| Storage | 24.11x11.2 | |
| Laundry / Bath | 9.6x7 | |
| Storage | 5.3x9.5 | |
| Main level | Living room | 13.3.x17.8 |
| Foyer | 5.5x12.5 | |
| Dining room | 11x8.6 | |
| Kitchen | 8.9x14.2 | |
| Bedroom | 10x14.2 | |
| Bedroom | 8.2x12 | |
| Bedroom | 9.8x12 | |
| Bedroom | 10.7x9.10 | |
| Bath (# pieces 1-6) | 6.11x6.4 |
| Features | |||||
|---|---|---|---|---|---|
| Garage | Attached Garage | Paved Yard | |||
| Range - Electric | Dishwasher | Microwave | |||
| Refrigerator | |||||


















































