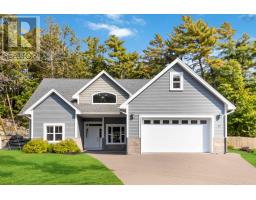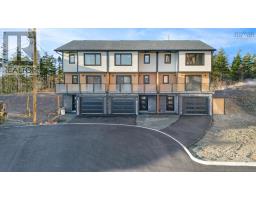3212 Heinish Avenue, Halifax, Nova Scotia, CA
Address: 3212 Heinish Avenue, Halifax, Nova Scotia
Summary Report Property
- MKT ID202427677
- Building TypeHouse
- Property TypeSingle Family
- StatusBuy
- Added11 hours ago
- Bedrooms2
- Bathrooms1
- Area1579 sq. ft.
- DirectionNo Data
- Added On04 Dec 2024
Property Overview
Welcome to 3212 Heinish Avenue located in the West End of Halifax. This adorable 2 bedroom 1 bathroom home with finished basement has had numerous upgrades over recent years including: metal roof, oil tank, kitchen cabinets, flooring, bathroom, painting throughout, updated back deck, finished basement, and more! Coming into the home you enter into a spacious entryway with a large closet and mirrored closet door, it's perfect as a drop zone to keep coats and shoes confined from the hardwood floors throughout most of the main level. Continuing into the home you'll notice that the bathroom is bright and nicely updated and also located on the main floor. Moving down the hall you'll see a den (currently used as a dining room), a large living room with a picture window for more than ample sunlight, the kitchen, and a door to the back deck. Upstairs you will find the two amply sized bedrooms, and downstairs the completed basement containing a finished storage room, recreation room, den/flex area, and utility room/laundry room. There is a large shed for additional storage. The backyard is oversized for the area and the rear of the lot is lined with trees as it backs onto city owned land (no neighbouring homes directly behind!). This yard has been enjoyed by many as it has been set up with a firepit area most spring/summer/fall seasons. This home can even be purchased furnished! Book your showing today. (id:51532)
Tags
| Property Summary |
|---|
| Building |
|---|
| Level | Rooms | Dimensions |
|---|---|---|
| Second level | Bedroom | 10.11 x 10.2 |
| Primary Bedroom | 9.4 x 12.7 | |
| Storage | 9.4 x 4.9 | |
| Basement | Den | 11.6 x 11 |
| Other | 15.3 x 10.7 | |
| Storage | 6.3 x 10.4 | |
| Utility room | 10. x 11.4 | |
| Main level | Bath (# pieces 1-6) | 7.7 x 5 |
| Dining room | 9.3 x 11.11 | |
| Living room | 15.11 x 12.8 | |
| Kitchen | 7.8 x 18.3 |
| Features | |||||
|---|---|---|---|---|---|
| Treed | Sloping | Level | |||


















































