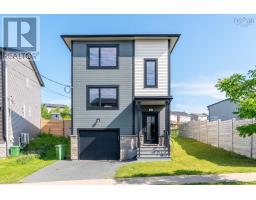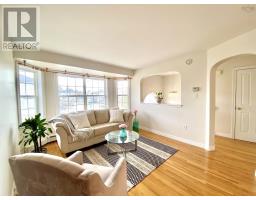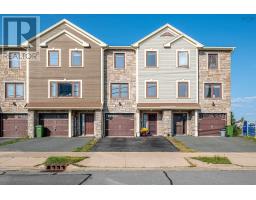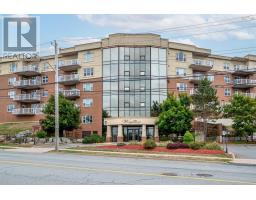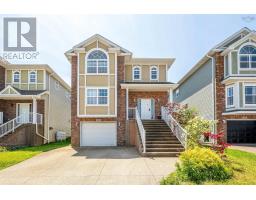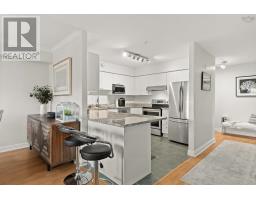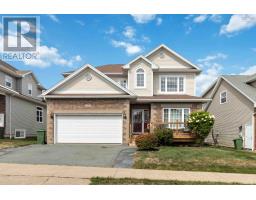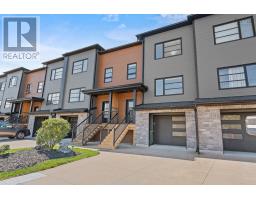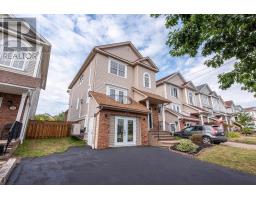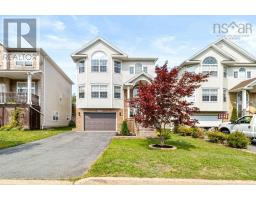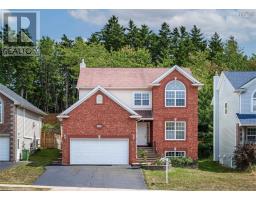47 Darjeeling Drive, Halifax, Nova Scotia, CA
Address: 47 Darjeeling Drive, Halifax, Nova Scotia
Summary Report Property
- MKT ID202524465
- Building TypeHouse
- Property TypeSingle Family
- StatusBuy
- Added4 days ago
- Bedrooms4
- Bathrooms4
- Area2752 sq. ft.
- DirectionNo Data
- Added On28 Sep 2025
Property Overview
Welcome to 47 Darjeeling Drive, a beautifully upgraded 4-bedroom, 3.5-bath detached home in the highly desirable Long Lake community, just 15 minutes from downtown Halifax and 10 minutes to Bayers Lake. Built only 6 years ago, this home has already seen over $30000 in thoughtful upgrades that set it apart, including a durable composite deck for outdoor living, a striking tiled TV feature wall in the living room, and concrete side stairs that provide easy access to the basement. The lower level features a kitchenette already set up for Airbnb or an in-law suite, giving you the flexibility to generate additional income or host extended family with ease. Bright open-concept spaces, modern finishes, and spacious bedrooms make this property ideal for comfortable family living, while the upgrades add significant long-term value and peace of mind. Perfectly located near parks, schools, shopping, and commuter routes, it offers not only a beautiful home but also an excellent investment opportunity in one of Halifaxs most sought-after neighborhoods. (id:51532)
Tags
| Property Summary |
|---|
| Building |
|---|
| Level | Rooms | Dimensions |
|---|---|---|
| Second level | Primary Bedroom | 11.11*14.7 |
| Ensuite (# pieces 2-6) | 8.8*14.2 | |
| Laundry room | 8.8*7.6 | |
| Bath (# pieces 1-6) | 6.7*8.4 | |
| Bedroom | 10.2*15.2 | |
| Bedroom | 10.5*15.2 | |
| Basement | Family room | 20.2*14.8 |
| Bath (# pieces 1-6) | 5.*8.6 | |
| Bedroom | 10.5*13.3 | |
| Main level | Living room | 11.11*14.7 |
| Dining room | 9.2*14.7 | |
| Kitchen | 18.7*13.2 | |
| Foyer | 10.2*6.6 | |
| Bath (# pieces 1-6) | 5.10*4.11 |
| Features | |||||
|---|---|---|---|---|---|
| Garage | Attached Garage | Exposed Aggregate | |||
| Range - Gas | Dishwasher | Dryer - Electric | |||
| Washer | Microwave | Refrigerator | |||
| Central Vacuum - Roughed In | Heat Pump | ||||

































