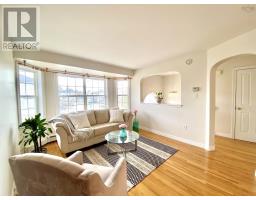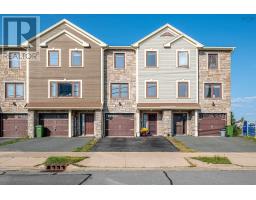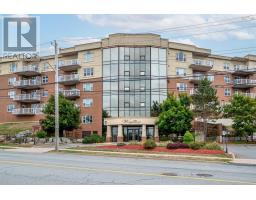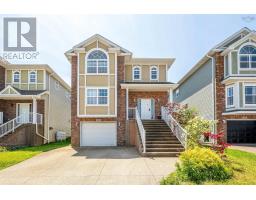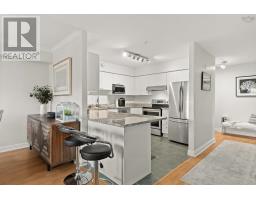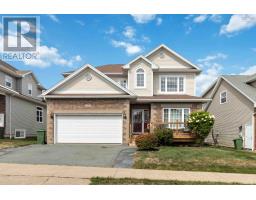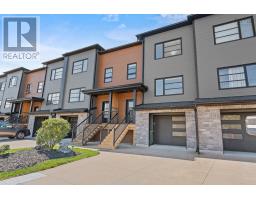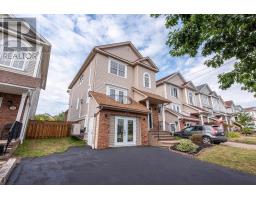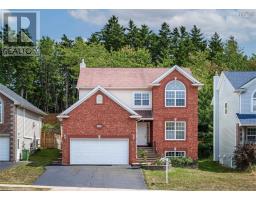5905 Bilton Lane, Halifax, Nova Scotia, CA
Address: 5905 Bilton Lane, Halifax, Nova Scotia
Summary Report Property
- MKT ID202521844
- Building TypeHouse
- Property TypeSingle Family
- StatusBuy
- Added3 days ago
- Bedrooms3
- Bathrooms4
- Area3093 sq. ft.
- DirectionNo Data
- Added On28 Sep 2025
Property Overview
Welcome to 5905 Bilton Lane, a unique architectural gem located in the heart of the South End. This stunning property boasts a cedar exterior with beautiful lanscaping and over 3,000 square feet of finished living space on a quiet corner lot. The main level offers a spacious and versatile layout, including a family room, living room, den, and a recently updated custom kitchen and pot filler. Upstairs, youll find a generously sized primary bedroom with an ensuite bath featuring a custom shower, along with a second-level patio. The upper floor also includes another bedroom with a private office space, a third bedroom, and a main bath. The basement features a large rec room with built-in mirrors, perfect for a gym or studio, and additional open space ready to be customized to suit your needs. Recent updates include a brand-new kitchen, fresh stairs, new flooring throughout, fresh paint, and a new heat pump. Just minutes from the Atlantic Ocean, Point Pleasant Park, schools, and all local amenities, this property is a must-see. Dont miss out on this exceptional opportunity! (id:51532)
Tags
| Property Summary |
|---|
| Building |
|---|
| Level | Rooms | Dimensions |
|---|---|---|
| Second level | Primary Bedroom | 21.9x12 |
| Ensuite (# pieces 2-6) | 4 Piece | |
| Bedroom | 16.3x9.11 | |
| Bedroom | 12.6x9.11 | |
| Bath (# pieces 1-6) | 4 Piece | |
| Lower level | Recreational, Games room | 38.11x15.1 |
| Den | 14.7x11.8 | |
| Media | 11.8x9.9 | |
| Bath (# pieces 1-6) | 2 Piece | |
| Main level | Living room | 23.2x15.9 |
| Dining nook | 13.8x11.5 | |
| Storage | 13.3x6.9 | |
| Laundry / Bath | 8.6x6.8 | |
| Bath (# pieces 1-6) | 2 Piece | |
| Foyer | 18.2x7 | |
| Kitchen | 12.11x11.9 | |
| Family room | 11.9x11.4 |
| Features | |||||
|---|---|---|---|---|---|
| Garage | Attached Garage | Exposed Aggregate | |||
| Range | Washer | Refrigerator | |||
| Heat Pump | |||||








































