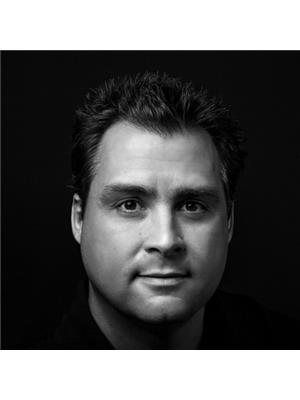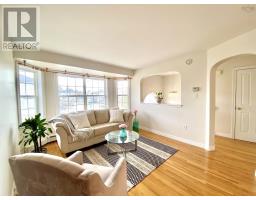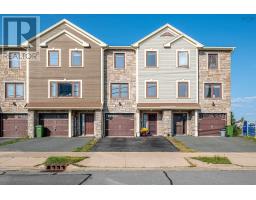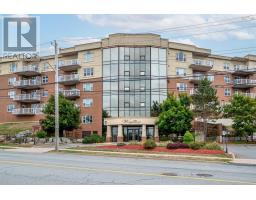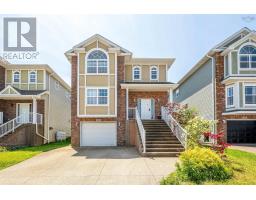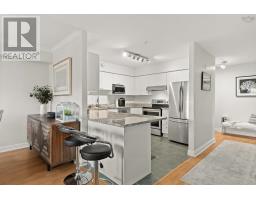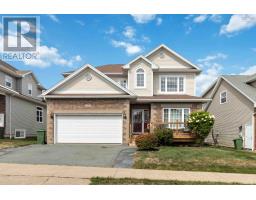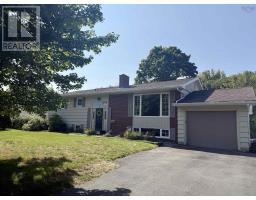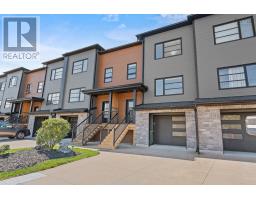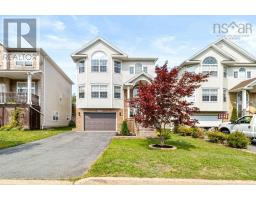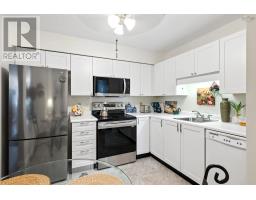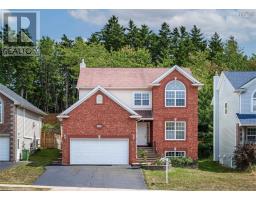908 1650 Granville Street, Halifax, Nova Scotia, CA
Address: 908 1650 Granville Street, Halifax, Nova Scotia
Summary Report Property
- MKT ID202525089
- Building TypeApartment
- Property TypeSingle Family
- StatusBuy
- Added3 days ago
- Bedrooms2
- Bathrooms2
- Area743 sq. ft.
- DirectionNo Data
- Added On05 Oct 2025
Property Overview
The Roy - Halifax's premier example of condo elegance where convenience meets luxury! Unit 908 is in shows-like-new condition and includes one deeded parking space. Featuring a stylish kitchen with durable white quartz counter tops, state of the art appliances and island with bar stool sitting for 4+ that overlooks the inviting living room with floor to ceiling windows. Step out onto the Granville St facing 135 sqft patio to enjoy your morning coffee at sunrise or relax in the cool evening air sipping wine. The primary bedroom has sliding doors to the patio and a walk through closet with full ensuite bath with in-floor heat to pamper yourself. In unit laundry, another full bathroom and the 2nd bedroom are at the opposite end of the unit as the primary bedroom for maximum privacy between you and your guests or loved ones. Enjoy the benefits of the entire 8th floor dedicated to resident-only amenities such as indoor pool, gym, sauna, yoga room, boardroom, movie theatre and party room, outdoor patio, library and more. The Roy is pet friendly, smoke free and has an emergency generator. The Roy's downtown location on the Halifax Peninsula puts you within walking distance to sample fine dining, theatre, shopping, the waterfront, hospitals, universities and more. 636.87/month Condo fees include 24 Hour concierge, H/C water, heat & A/C (Unit Fan Power not included) amenities floor access and secondary suite to house your guests. (id:51532)
Tags
| Property Summary |
|---|
| Building |
|---|
| Level | Rooms | Dimensions |
|---|---|---|
| Main level | Living room | 10.1 x 12 |
| Eat in kitchen | 11.6 x 12.1 | |
| Bath (# pieces 1-6) | 8.7x5.1 | |
| Laundry room | in suite | |
| Primary Bedroom | 11.10 x 9 | |
| Ensuite (# pieces 2-6) | 8x8 | |
| Bedroom | 8.6 x 9 |
| Features | |||||
|---|---|---|---|---|---|
| Wheelchair access | Balcony | Garage | |||
| Concrete | Parking Space(s) | Cooktop | |||
| Oven | Dishwasher | Dryer | |||
| Washer | Microwave Range Hood Combo | Refrigerator | |||
| Intercom | Central air conditioning | Heat Pump | |||







































