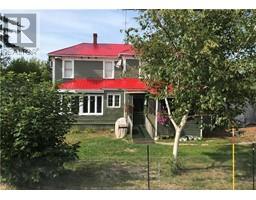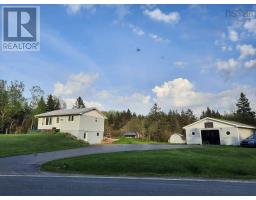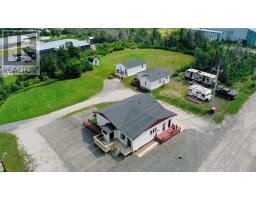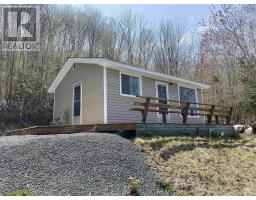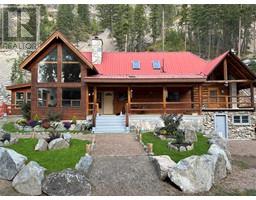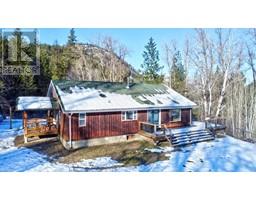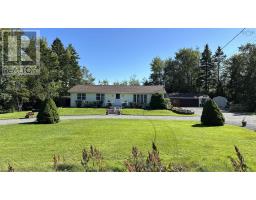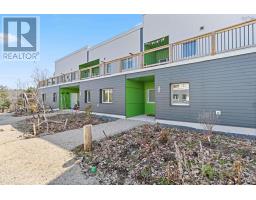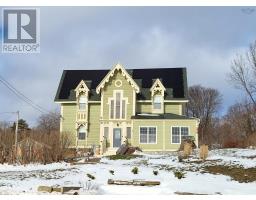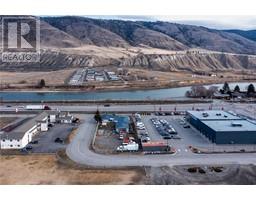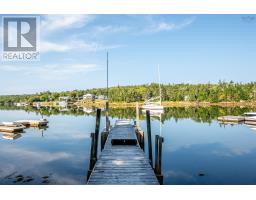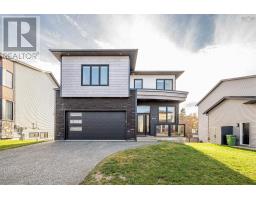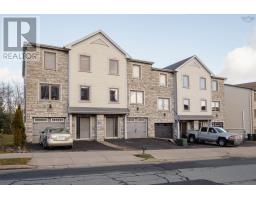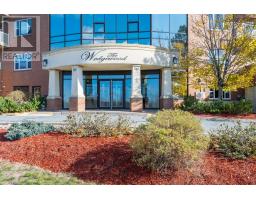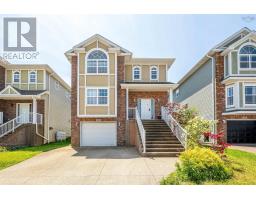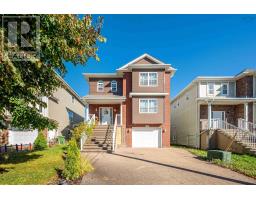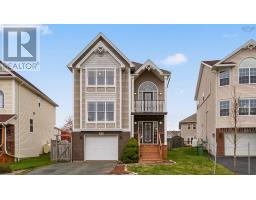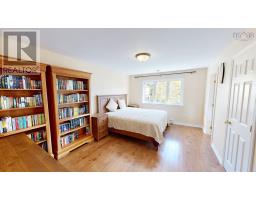949 McLean Street, Halifax, Nova Scotia, CA
Address: 949 McLean Street, Halifax, Nova Scotia
Summary Report Property
- MKT ID202522839
- Building TypeHouse
- Property TypeSingle Family
- StatusBuy
- Added18 weeks ago
- Bedrooms5
- Bathrooms4
- Area2370 sq. ft.
- DirectionNo Data
- Added On04 Oct 2025
Property Overview
Visit REALTOR® website for additional information. This prestigious South End Halifax home offers 5 bedrooms & 3.5 baths with over 3,600 sq. ft. of thoughtfully updated living. The main level features an elegant, sun-filled kitchen with granite counters, central island, & spacious living & dining areas. The tranquil primary suite boasts dual closets & a spa-like ensuite, while two additional bedrooms share a renovated bath with deep soaker tub. A third-floor addition provides a separate, versatile retreat with full bedroom, bath, office nook, & inviting loungeperfect as a teen or guest suite. Outside, enjoy a sun-drenched, serene backyard deck leading to a 10-person hot tub. Extensive renovations include blown-in insulation, new windows, insulated siding, stone accents, & professional landscaping. Experience the unparalleled luxury & convenience of living in Halifaxs most coveted South End neighborhood. (id:51532)
Tags
| Property Summary |
|---|
| Building |
|---|
| Level | Rooms | Dimensions |
|---|---|---|
| Second level | Primary Bedroom | 11x16+9.7 |
| Bedroom | 11.2x11.1 | |
| Bedroom | 11.1x11.1 | |
| Ensuite (# pieces 2-6) | 8.6x5.11 | |
| Bath (# pieces 1-6) | 5.10x6.1 | |
| Third level | Bedroom | 10x15.2 |
| Bath (# pieces 1-6) | 7.7x7.10 | |
| Den | 17.1x18.10 | |
| Main level | Kitchen | 17.8x9.1 |
| Dining room | 11x9.1 | |
| Living room | 11.1x17.8 | |
| Bedroom | 11.8x11 | |
| Other | 5.7x5.10 | |
| Bath (# pieces 1-6) | 4.3x3.11 |
| Features | |||||
|---|---|---|---|---|---|
| Treed | Paved Yard | Cooktop | |||
| Oven | Dishwasher | Dryer | |||
| Washer | Freezer | Garburator | |||
| Microwave | Refrigerator | Wine Fridge | |||
| Hot Tub | |||||






















