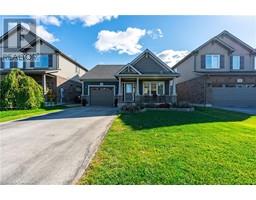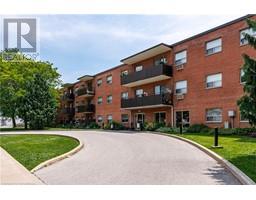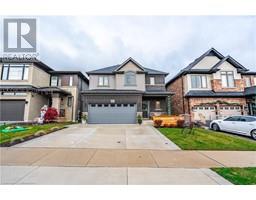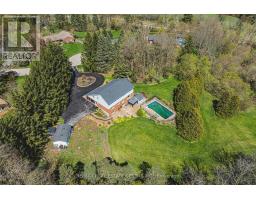222 WOOD Street E 132 - North End, Hamilton, Ontario, CA
Address: 222 WOOD Street E, Hamilton, Ontario
Summary Report Property
- MKT ID40687041
- Building TypeHouse
- Property TypeSingle Family
- StatusBuy
- Added2 days ago
- Bedrooms4
- Bathrooms2
- Area2354 sq. ft.
- DirectionNo Data
- Added On03 Jan 2025
Property Overview
ALL BRICK 4 LEVEL BACKSPIT WITH SEPARATE SIDE ENTRANCE TO FINISHED BASEMENT! This solid custom built home with 2354sqft of total living space has been meticulously cared for and maintained by original owners for over 40yrs. Main level features bright living room, dining room for family gatherings and spacious eat-in kitchen with abundance of cupboard space. Second level offers 3 bedrooms and 5pc bath. Separate side entrance leads to lower level featuring oversized rec-room with cozy wood burning fireplace, 4th bedroom and 3pc bath. Lower level leads to finished basement complete with 2nd kitchen, family room, laundry, utility and storage space and offers inside entry from attached garage. Many recent updates including windows, furnace, AC, owned water heater, roof and more! This spacious home offers for many possibilities including multi-generational, in-law & income potential. Situated on premium 45 X 149 lot with ADDITIONAL DETACHED WORKSHOP/GARAGE with access from second mutual driveway, large fenced yard with gardens and fruit trees, private double wide driveway and low maintenance front yard. LOCATION THAT CAN’T BE BEAT in highly sought after North End neighborhood close to all amenities including shopping, schools, hospital, transit, West Harbour Go, Bayfront Park, Marina, new Pier 8 development and trendy James North arts and restaurant district. Don’t miss out; this solid well built home offers for great opportunity and possibilities. (id:51532)
Tags
| Property Summary |
|---|
| Building |
|---|
| Land |
|---|
| Level | Rooms | Dimensions |
|---|---|---|
| Second level | Full bathroom | 7'4'' x 7'5'' |
| Bedroom | 10'5'' x 8'1'' | |
| Bedroom | 13'4'' x 11'6'' | |
| Primary Bedroom | 13'4'' x 11'7'' | |
| Basement | Cold room | 5'1'' x 17'3'' |
| Laundry room | 10'9'' x 13'4'' | |
| Family room | 17'5'' x 17'3'' | |
| Eat in kitchen | 9'9'' x 15'0'' | |
| Lower level | 3pc Bathroom | 1'7'' x 5' |
| Bedroom | 9'2'' x 11'9'' | |
| Recreation room | 11'6'' x 25'6'' | |
| Main level | Eat in kitchen | 13'7'' x 17'9'' |
| Dining room | 11'0'' x 11'9'' | |
| Living room | 16'2'' x 11'9'' | |
| Foyer | 16'11'' x 5'9'' |
| Features | |||||
|---|---|---|---|---|---|
| Paved driveway | Automatic Garage Door Opener | Attached Garage | |||
| Detached Garage | Central Vacuum | Refrigerator | |||
| Satellite Dish | Stove | Water meter | |||
| Washer | Gas stove(s) | Hood Fan | |||
| Window Coverings | Garage door opener | Central air conditioning | |||






































































