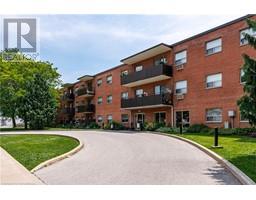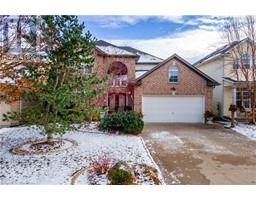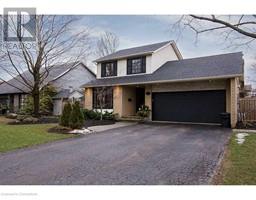56 KIMBERLY Drive 241 - Rosedale, Hamilton, Ontario, CA
Address: 56 KIMBERLY Drive, Hamilton, Ontario
Summary Report Property
- MKT ID40695843
- Building TypeHouse
- Property TypeSingle Family
- StatusBuy
- Added4 weeks ago
- Bedrooms3
- Bathrooms3
- Area2054 sq. ft.
- DirectionNo Data
- Added On06 Feb 2025
Property Overview
Welcome to 56 Kimberly Drive – a stunning detached two-storey home in one of Hamilton’s most desirable neighbourhoods! Boasting 2,054 sq. ft. of beautifully designed living space, this 3-bed, 2.5-bath home has been meticulously upgraded for modern luxury. Step inside to find gorgeous flooring, stylish new doors, and a show-stopping kitchen with sleek cabinetry, beautiful countertops, and high-end finishes. The spa-like bathrooms offer a touch of elegance, while the spacious primary suite features a charming bay window that floods the room with natural light. The finished basement is a dream space—perfect for entertaining, a home theatre, or a collector’s paradise! Outside, enjoy the ultimate privacy with no rear neighbours, a serene backyard, and easy access to scenic walking trails. Plus, with EV charging for two vehicles and upgraded garage doors, this home is as functional as it is beautiful. Ideal for families and young professionals looking for a perfect blend of comfort and convenience. Don’t miss out—schedule your private showing today! (id:51532)
Tags
| Property Summary |
|---|
| Building |
|---|
| Land |
|---|
| Level | Rooms | Dimensions |
|---|---|---|
| Second level | 3pc Bathroom | 7'4'' x 5'8'' |
| Bedroom | 18'9'' x 17'2'' | |
| Bedroom | 15'8'' x 10'6'' | |
| Bedroom | 12'0'' x 9'8'' | |
| 5pc Bathroom | 11'6'' x 6'2'' | |
| Basement | Laundry room | 10'6'' x 14'8'' |
| Living room | 24'2'' x 14'5'' | |
| Lower level | Living room | 11'1'' x 20'4'' |
| Foyer | 6'10'' x 10'9'' | |
| 2pc Bathroom | 10'8'' x 6'3'' | |
| Main level | Kitchen | 14'9'' x 15'4'' |
| Living room | 14'3'' x 15'4'' | |
| Dining room | 7'5'' x 15'10'' |
| Features | |||||
|---|---|---|---|---|---|
| Automatic Garage Door Opener | Attached Garage | Dishwasher | |||
| Refrigerator | Stove | Washer | |||
| Central air conditioning | |||||





































































