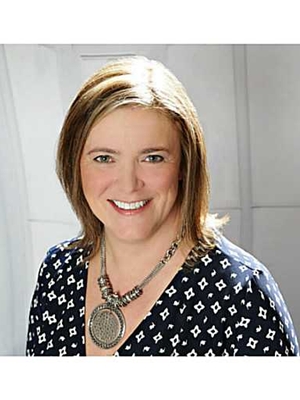67 WEST Avenue 140 - Beasley, Hamilton, Ontario, CA
Address: 67 WEST Avenue, Hamilton, Ontario
Summary Report Property
- MKT ID40713668
- Building TypeHouse
- Property TypeSingle Family
- StatusBuy
- Added6 weeks ago
- Bedrooms5
- Bathrooms3
- Area2496 sq. ft.
- DirectionNo Data
- Added On05 Apr 2025
Property Overview
LIVE IN ONE UNIT,LET THE OTHERS PAY YOUR MORTGAGE! Welcome to this BEAUTIFULLY RENOVATED LEGAL TRIPLEX offering the perfect blend of HOME OWNERSHIP AND INCOME POTENTIAL. Whether you're a first-time buyer, multi-generational family, or someone looking to offset living costs, this is a rare opportunity to live comfortably while earning rental income. Located in a VIBRANT,HIGH-DEMAND NEIGHBOURHOOD, you’ll be steps from transit, hospitals, schools, and shopping—everything you need is close by. With three fully separate units and CITY-APPROVED PLANS FOR A FOURTH, this home gives you the space to grow while your investment works for you. The property was FULLY UPDATED IN 2019 with modern finishes, quality workmanship, and thoughtful details throughout. Live in the unit that suits your lifestyle, and enjoy peace of mind knowing the other units are turn-key and appealing to great tenants. Each unit has SEPARATE ENTRANCES,METRES AND LAUNDRY, making it easy to manage and maintain. With a NET OPERATING INCOME OF OVER $49K, this home offers real financial flexibility. Whether you're looking to reduce your monthly costs or build long-term equity, this property delivers. And with CITY-APPROVED PLANS FOR A 4TH UNIT, you’ve got a built-in future project that could dramatically increase value and cash flow. Bonus: low maintenance, ample parking, and a layout that offers privacy and comfort for everyone under one roof. As interest rates continue to ease, this is your chance to secure a FINANCIALLY SMART, LIFESTYLE-FRIENDLY HOME in a growing neighbourhood. DON'T MISS OUT—BOOK YOUR SHOWING TODAY and discover how you can live well and invest wisely all at once! (id:51532)
Tags
| Property Summary |
|---|
| Building |
|---|
| Land |
|---|
| Level | Rooms | Dimensions |
|---|---|---|
| Second level | Living room/Dining room | 10'1'' x 17'3'' |
| Kitchen | 9'5'' x 7'10'' | |
| 3pc Bathroom | Measurements not available | |
| Bedroom | 11'0'' x 7'3'' | |
| Bedroom | 10'11'' x 12'0'' | |
| Third level | Kitchen | 13'0'' x 14'0'' |
| 3pc Bathroom | Measurements not available | |
| Living room/Dining room | 13'3'' x 10'9'' | |
| Bedroom | 16'0'' x 9'7'' | |
| Main level | Living room/Dining room | 13'6'' x 16'0'' |
| Kitchen | 10'0'' x 8'1'' | |
| 3pc Bathroom | Measurements not available | |
| Bedroom | 12'0'' x 9'3'' | |
| Bedroom | 11'6'' x 11'9'' |
| Features | |||||
|---|---|---|---|---|---|
| Dishwasher | Dryer | Microwave | |||
| Refrigerator | Stove | Washer | |||
| Hood Fan | None | ||||









































