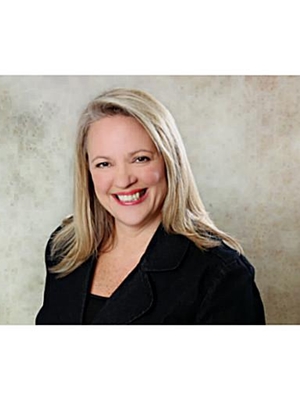75 GLENBURN Court Unit# 116 273 - Riverdale, Hamilton, Ontario, CA
Address: 75 GLENBURN Court Unit# 116, Hamilton, Ontario
Summary Report Property
- MKT ID40721511
- Building TypeApartment
- Property TypeSingle Family
- StatusBuy
- Added1 weeks ago
- Bedrooms2
- Bathrooms1
- Area949 sq. ft.
- DirectionNo Data
- Added On07 May 2025
Property Overview
Welcome to the desirable East end of Hamilton. This updated in 2024/2025 condo is a rare Ground Floor 2 storey unit. When inside it feels like you are walking into a townhouse. Updates Include: Painting 2023/2025, Main level Living & dining room floors 2019 upper level 2024. The front hall closet under stairs offers Storage area. Two entrances into the unit. Ground level + 2nd floor access door leads to hallway & elevators great for moving furniture in. Convenient In- Suite Laundry. Sliding glass doors from the dining room leads to the Large private patio area perfect for those warm summer nights. Includes 1 parking spot #92 and Locker room #3 - # 86. Amenities Gym, Sauna, Visitors Parking. A must see on your list. Close to schools, shopping, parks, highway & transit plus more! (id:51532)
Tags
| Property Summary |
|---|
| Building |
|---|
| Land |
|---|
| Level | Rooms | Dimensions |
|---|---|---|
| Second level | Bedroom | 13'8'' x 8'5'' |
| Primary Bedroom | 10'8'' x 13'5'' | |
| 4pc Bathroom | 5'0'' x 8'5'' | |
| Main level | Eat in kitchen | 8'9'' x 9'5'' |
| Living room | 10'9'' x 13'9'' | |
| Dining room | 10'3'' x 8'9'' |
| Features | |||||
|---|---|---|---|---|---|
| Balcony | Dryer | Refrigerator | |||
| Stove | Washer | Window air conditioner | |||
| Exercise Centre | |||||




























































