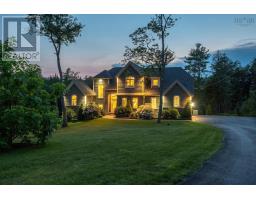236 Kingswood Drive, Hammonds Plains, Nova Scotia, CA
Address: 236 Kingswood Drive, Hammonds Plains, Nova Scotia
Summary Report Property
- MKT ID202413590
- Building TypeHouse
- Property TypeSingle Family
- StatusBuy
- Added18 weeks ago
- Bedrooms3
- Bathrooms3
- Area2145 sq. ft.
- DirectionNo Data
- Added On12 Jul 2024
Property Overview
Welcome to 236 Kingswood Drive. This home offers 3 bedrooms 2.5 baths and a large yard with two decks an additional deck for a hot tub with a great size driveway AND attached garage. The main level offers living room kitchen and dining room a with hardwood floors to make this a very comforting family home. On the second level we have three spacious bedrooms with closets and laminate flooring. The master bedroom with a great size ensuite is very convenient for family when bathroom time is in need. The basement with great size rec room and utility room could make a very nice workshop. Close to all amenities in Kingswood close to Halifax but far enough away to feel the freedom of the hustle and bustle in the busy city. Great family home and also great for entertaining if that is something you enjoy. take the time to view this home. (id:51532)
Tags
| Property Summary |
|---|
| Building |
|---|
| Level | Rooms | Dimensions |
|---|---|---|
| Second level | Primary Bedroom | 12. x 15..6 / 36 |
| Ensuite (# pieces 2-6) | 13. x 8..4 / 36 | |
| Bath (# pieces 1-6) | 6..9 x 2..6 | |
| Bedroom | 10..7 x 9..9 / 30 | |
| Bedroom | 10. x 9..9 / 36 | |
| Basement | Utility room | 11..4 x 27.6 / 36 |
| Recreational, Games room | 9..3 x 27..6 / 36 | |
| Main level | Bath (# pieces 1-6) | 7..10 x 8..4 / 36 |
| Living room | 11..10 x 15..4 / 33 | |
| Eat in kitchen | 15..4 x 12..2 / 33 | |
| Dining room | 10. x 10..4 / 33 | |
| Foyer | 33. x 10..4 / na |
| Features | |||||
|---|---|---|---|---|---|
| Level | Garage | Attached Garage | |||
| Dishwasher | Dryer | Washer | |||
| Refrigerator | Heat Pump | ||||




































































