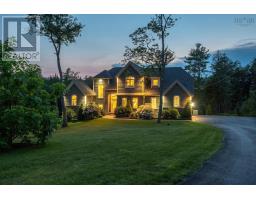63 St George Boulevard, Hammonds Plains, Nova Scotia, CA
Address: 63 St George Boulevard, Hammonds Plains, Nova Scotia
Summary Report Property
- MKT ID202417007
- Building TypeHouse
- Property TypeSingle Family
- StatusBuy
- Added18 weeks ago
- Bedrooms4
- Bathrooms3
- Area2205 sq. ft.
- DirectionNo Data
- Added On17 Jul 2024
Property Overview
Nestled in the charming community of Hammonds Plains, this stunning property is perfectly situated near top-notch amenities, dining options, and excellent schools. It?s a dream come true for any family, offering a blend of style and comfort from the moment you arrive. The picturesque curb appeal sets the stage for the tranquility that awaits in the private, scenic backyard. As you step inside, you are welcomed by an elegant formal living room, seamlessly flowing into a sophisticated dining room. The spacious eat-in kitchen is a true highlight. The main level also includes a convenient 2-piece bath with laundry and a side entrance leading to a serene outdoor retreat. Ascend the lovely hardwood staircase to the upper level, where you?ll find a 4-piece main bath and a master suite that boasts a spa-like 3-piece ensuite and a generous closet. Two additional bright and spacious bedrooms complete this floor. The lower level offers a fantastic space for family gatherings and entertaining friends, including a fourth bedroom with a walk-in closet leading to a finished storage room. Don?t miss the detached double car garage. Schedule your private viewing today! (id:51532)
Tags
| Property Summary |
|---|
| Building |
|---|
| Level | Rooms | Dimensions |
|---|---|---|
| Second level | Primary Bedroom | 15. x 17.6 |
| Ensuite (# pieces 2-6) | 9.6 x 7.4 | |
| Bedroom | 9.5 x 9.2 | |
| Bedroom | 13.4 x 9.2 | |
| Bath (# pieces 1-6) | 6. x 9.5 | |
| Basement | Bedroom | 8.9 x 15.7 |
| Recreational, Games room | 22.2 x 12.4 | |
| Other | 8.1 x 7.8 | |
| Main level | Living room | 13.4 x 12.7 |
| Kitchen | 9.6 x 14 | |
| Dining nook | 9.6 x 7.5 | |
| Dining room | 13.4 x 12.7 | |
| Bath (# pieces 1-6) | 5.9 x 7.4 |
| Features | |||||
|---|---|---|---|---|---|
| Treed | Garage | Detached Garage | |||
| Cooktop - Electric | Oven | Dishwasher | |||
| Dryer | Washer | Microwave | |||
| Refrigerator | Central Vacuum | ||||





























































