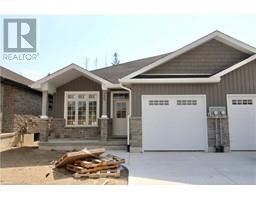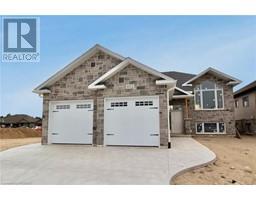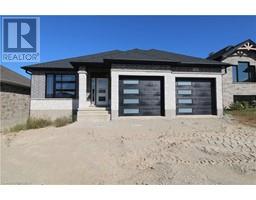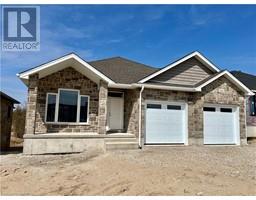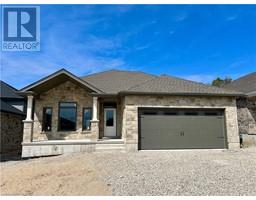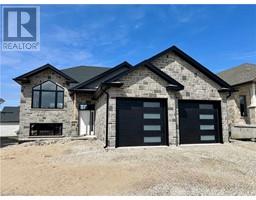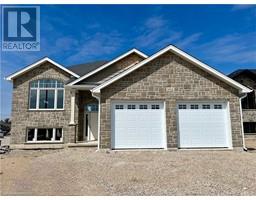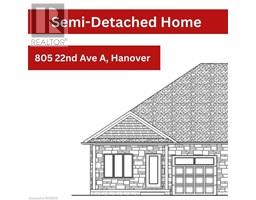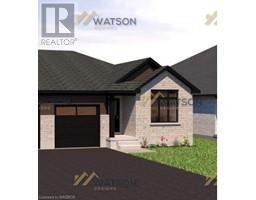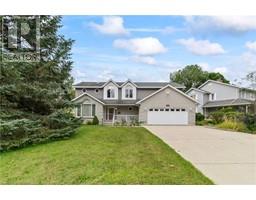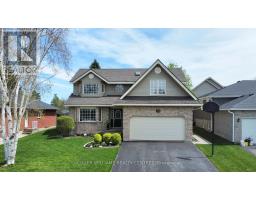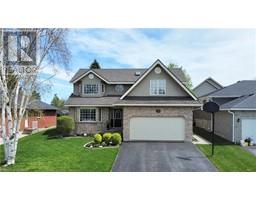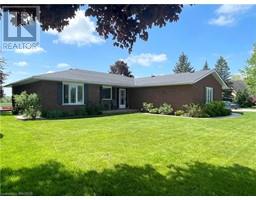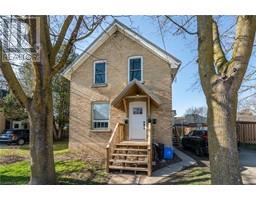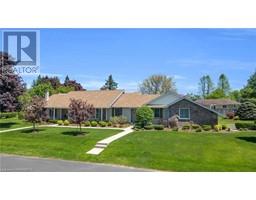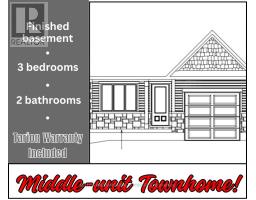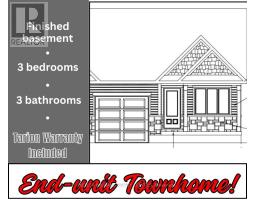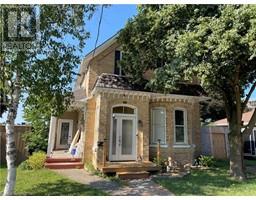632 26TH Avenue Hanover, Hanover, Ontario, CA
Address: 632 26TH Avenue, Hanover, Ontario
5 Beds3 Baths1440 sqftStatus: Buy Views : 761
Price
$799,900
Summary Report Property
- MKT ID40586235
- Building TypeHouse
- Property TypeSingle Family
- StatusBuy
- Added22 weeks ago
- Bedrooms5
- Bathrooms3
- Area1440 sq. ft.
- DirectionNo Data
- Added On18 Jun 2024
Property Overview
Lovely raised bungalow in the Cedar East subdivision, close to many amenities. Walking into this open concept home you will notice vaulted ceilings in the living room, as well as a walkout from the large dining area to a 12.4' x 16’ covered deck. The kitchen offers walk in pantry, island with bar seating, and stone countertops. Master bedroom offers walk-in closet and ensuite with double sinks. Also on this level are 2 more bedrooms and full bath. Heading down to the lower level you’ll find laundry, a large family room and 2 more bedrooms that could double as offices or hobby rooms! Make your own choices regarding interior finishes such as flooring, cabinets, and countertops, to suit your style. Call today! (id:51532)
Tags
| Property Summary |
|---|
Property Type
Single Family
Building Type
House
Storeys
1
Square Footage
1440 sqft
Subdivision Name
Hanover
Title
Freehold
Land Size
under 1/2 acre
Built in
2023
Parking Type
Attached Garage
| Building |
|---|
Bedrooms
Above Grade
3
Below Grade
2
Bathrooms
Total
5
Interior Features
Appliances Included
Central Vacuum - Roughed In
Basement Type
Full (Finished)
Building Features
Features
Sump Pump, Automatic Garage Door Opener
Foundation Type
Poured Concrete
Style
Detached
Architecture Style
Raised bungalow
Square Footage
1440 sqft
Fire Protection
Smoke Detectors
Structures
Porch
Heating & Cooling
Cooling
Central air conditioning
Heating Type
Forced air
Utilities
Utility Type
Electricity(Available),Natural Gas(Available)
Utility Sewer
Municipal sewage system
Water
Municipal water
Exterior Features
Exterior Finish
Stone, Vinyl siding
Neighbourhood Features
Community Features
Community Centre
Amenities Nearby
Hospital, Place of Worship, Playground, Schools, Shopping
Parking
Parking Type
Attached Garage
Total Parking Spaces
6
| Land |
|---|
Other Property Information
Zoning Description
R2
| Level | Rooms | Dimensions |
|---|---|---|
| Lower level | Other | 5'11'' x 5'7'' |
| Utility room | 14'3'' x 11'6'' | |
| Bedroom | 11'2'' x 14'7'' | |
| Bedroom | 14'0'' x 10'11'' | |
| 3pc Bathroom | Measurements not available | |
| Recreation room | 37'5'' x 14'0'' | |
| Main level | Bedroom | 11'2'' x 10'0'' |
| Bedroom | 12'2'' x 10'0'' | |
| Full bathroom | Measurements not available | |
| Primary Bedroom | 13'6'' x 12'11'' | |
| 4pc Bathroom | Measurements not available | |
| Pantry | 3'8'' x 5'8'' | |
| Dining room | 12'5'' x 17'11'' | |
| Kitchen | 24'10'' x 14'0'' | |
| Foyer | 6'11'' x 6'0'' |
| Features | |||||
|---|---|---|---|---|---|
| Sump Pump | Automatic Garage Door Opener | Attached Garage | |||
| Central Vacuum - Roughed In | Central air conditioning | ||||










