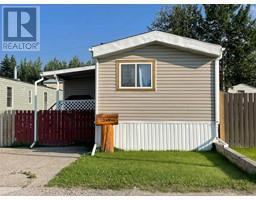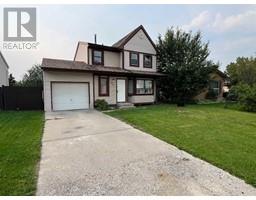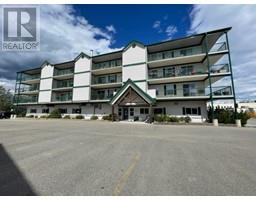130 COLLINGE Road Hillcrest, Hinton, Alberta, CA
Address: 130 COLLINGE Road, Hinton, Alberta
Summary Report Property
- MKT IDA2150480
- Building TypeHouse
- Property TypeSingle Family
- StatusBuy
- Added18 weeks ago
- Bedrooms5
- Bathrooms3
- Area1211 sq. ft.
- DirectionNo Data
- Added On17 Jul 2024
Property Overview
Welcome to 130 Collinge road! This nicely renovated home has been completely redone over the years beginning in 2008 with the custom Kitchen Craft kitchen, with solid granite countertops and soft close drawers. The fridge and dishwasher are only 4 years old. Continuing upstairs through the living room and dining room you're welcomed with fresh paint and new baseboards, heading out onto your deck with a mountain view. Down the hall there is a full bathroom, renovated in 2010 with custom Italian tile, followed by 3 good sized bedrooms including the primary room with 2 pc ensuite. Downstairs was fully renovated in 2012, and recently freshened up with new carpets and new paint on the ceiling and walls. The walkout basement is home to 2 more good sized bedrooms, laundry, storage room, and a 3 pc bathroom. The roof was redone in 2019, rooftop patio over the garage was done 2 years ago. Back alley access to your 31x22 garage and rv parking complete this home! (id:51532)
Tags
| Property Summary |
|---|
| Building |
|---|
| Land |
|---|
| Level | Rooms | Dimensions |
|---|---|---|
| Basement | Bedroom | 8.75 Ft x 14.33 Ft |
| Bedroom | 12.17 Ft x 17.50 Ft | |
| Family room | 16.42 Ft x 22.08 Ft | |
| 3pc Bathroom | .00 Ft x .00 Ft | |
| Main level | Primary Bedroom | 14.33 Ft x 10.92 Ft |
| Bedroom | 12.17 Ft x 9.50 Ft | |
| Bedroom | 12.17 Ft x 9.33 Ft | |
| Kitchen | 12.92 Ft x 12.83 Ft | |
| Dining room | 10.25 Ft x 10.08 Ft | |
| Living room | 20.58 Ft x 11.42 Ft | |
| 4pc Bathroom | .00 Ft x .00 Ft | |
| 2pc Bathroom | .00 Ft x .00 Ft |
| Features | |||||
|---|---|---|---|---|---|
| Gas BBQ Hookup | Detached Garage(2) | Parking Pad | |||
| RV | Refrigerator | Dishwasher | |||
| Stove | Microwave | Freezer | |||
| Window Coverings | Washer & Dryer | Walk out | |||
| None | |||||















































