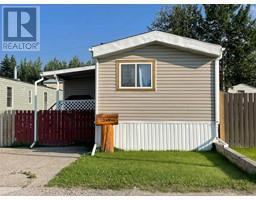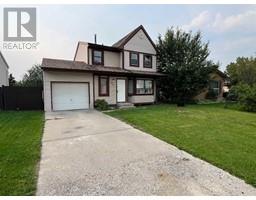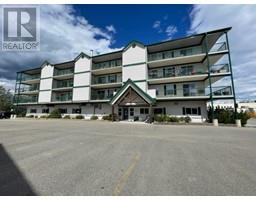173 Sitar Crescent Thompson Lake, Hinton, Alberta, CA
Address: 173 Sitar Crescent, Hinton, Alberta
Summary Report Property
- MKT IDA2160175
- Building TypeHouse
- Property TypeSingle Family
- StatusBuy
- Added12 weeks ago
- Bedrooms3
- Bathrooms3
- Area1205 sq. ft.
- DirectionNo Data
- Added On23 Aug 2024
Property Overview
Picture perfection throughout this stunning bi-level home tucked away on a large pie shaped lot in Thompson Lake. Pride of ownership from top to bottom, inside & out! Walking in, you are introduced to a vaulted entry with a rock accented feature wall. Vaulted ceilings extend to the living room highlighted by a barnboard feature wall, stained glass window & gas fireplace with updated rock work. The open layout continues into the kitchen & dining area with access to the back deck & yard through updated French doors, making entertaining convenient. The kitchen calls for endless cooking & includes an island with tasteful rock work, matching backsplash, stainless steel appliances & a great view to the yard. Meticulous detail extends to the primary bedroom, that is emphasized by a barnboard character wall, vaulted ceilings, walk-in closet, 4 pce ensuite & access to a private balcony overlooking the front of the home & foothills. 2 nice sized bedrooms, each with stylish feature walls & a 4 pce bathroom complete the upstairs. The basement is very functional with a cozy family room, office area, a 3 pce bathroom, storage & entry to the 23’ x 22’ heated double garage. Most of the home has been updated with newer flooring, paint, light fixtures, some upgraded windows & doors. Shingles were replaced less than 10 years ago. Let’s talk about the yard. Backing on to reserve land, your own private retreat includes a large deck overlooking tiered levels with unbelievable landscaping, areas for the family to play & a firepit. Situated in a nice, quiet neighbourhood, minutes from shopping & walking distance to local trails. (id:51532)
Tags
| Property Summary |
|---|
| Building |
|---|
| Land |
|---|
| Level | Rooms | Dimensions |
|---|---|---|
| Basement | Family room | 23.00 Ft x 11.25 Ft |
| Office | 7.83 Ft x 5.17 Ft | |
| 3pc Bathroom | 4.83 Ft x 7.00 Ft | |
| Furnace | 8.17 Ft x 9.33 Ft | |
| Storage | 7.00 Ft x 9.33 Ft | |
| Main level | Living room | 12.00 Ft x 14.25 Ft |
| Dining room | 11.00 Ft x 10.00 Ft | |
| Kitchen | 9.83 Ft x 10.75 Ft | |
| Bedroom | 10.67 Ft x 9.83 Ft | |
| Bedroom | 10.83 Ft x 10.67 Ft | |
| Primary Bedroom | 10.67 Ft x 14.33 Ft | |
| 4pc Bathroom | 5.00 Ft x 11.00 Ft | |
| 4pc Bathroom | 6.00 Ft x 7.33 Ft |
| Features | |||||
|---|---|---|---|---|---|
| No neighbours behind | Attached Garage(2) | RV | |||
| Washer | Refrigerator | Dishwasher | |||
| Stove | Dryer | Microwave Range Hood Combo | |||
| Window Coverings | None | ||||



































































