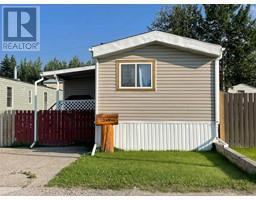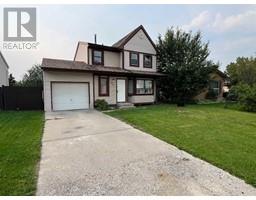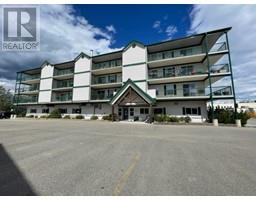29, 101 Mill Street NW Hardisty, Hinton, Alberta, CA
Address: 29, 101 Mill Street NW, Hinton, Alberta
Summary Report Property
- MKT IDA2158524
- Building TypeRow / Townhouse
- Property TypeSingle Family
- StatusBuy
- Added13 weeks ago
- Bedrooms3
- Bathrooms2
- Area1233 sq. ft.
- DirectionNo Data
- Added On17 Aug 2024
Property Overview
Charming 3-Bedroom Condo Perfect for First-Time Buyers or Investors!This delightful and affordable 3-bedroom, 1.5-bathroom condo offers the perfect opportunity for first-time home buyers or savvy investors looking to expand their portfolio. Located in a professionally managed and maintained community, this home is brimming with potential.Step inside to discover a bright and spacious living room with brand-new flooring, creating a warm and welcoming atmosphere. The kitchen is equipped with a new fridge and dishwasher, making meal prep a breeze.Upstairs, you’ll find three generously-sized bedrooms, offering plenty of space for a growing family or potential tenants. The full bathroom has all the essentials, while the convenient half-bath on the main floor adds extra comfort for guests.Key updates include a furnace and hot water tank, both under 10 years old, providing peace of mind and efficiency. With a price this low, this condo won’t last long!Don’t miss out on this incredible opportunity—schedule your showing today! (id:51532)
Tags
| Property Summary |
|---|
| Building |
|---|
| Land |
|---|
| Level | Rooms | Dimensions |
|---|---|---|
| Second level | Bedroom | 8.58 Ft x 15.00 Ft |
| 4pc Bathroom | 8.58 Ft x 6.50 Ft | |
| Bedroom | 8.00 Ft x 11.75 Ft | |
| Primary Bedroom | 9.75 Ft x 15.67 Ft | |
| Main level | Kitchen | 15.25 Ft x 8.67 Ft |
| Living room | 22.50 Ft x 11.25 Ft | |
| Laundry room | 6.42 Ft x 8.17 Ft | |
| 2pc Bathroom | 7.00 Ft x 3.00 Ft |
| Features | |||||
|---|---|---|---|---|---|
| Parking | Washer | Refrigerator | |||
| Dishwasher | Stove | Dryer | |||
| None | |||||





























