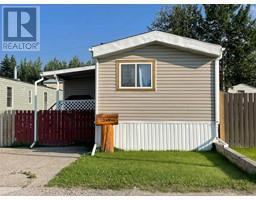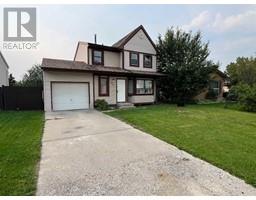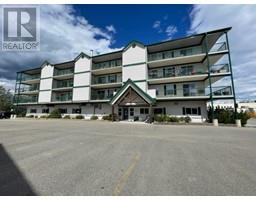235 Moberly Drive West Riverside, Hinton, Alberta, CA
Address: 235 Moberly Drive, Hinton, Alberta
Summary Report Property
- MKT IDA2142838
- Building TypeManufactured Home
- Property TypeSingle Family
- StatusBuy
- Added13 weeks ago
- Bedrooms3
- Bathrooms2
- Area1216 sq. ft.
- DirectionNo Data
- Added On19 Aug 2024
Property Overview
PRICE REDUCED!! A great little acreage property within town limits. Private and well kept, complete with a 30'x30' detached garage. 3.95 acres with a flat yard space and plenty of room in the driveway for parking. Inside, there are 3 bedrooms and two full bathrooms including the primary bedroom with an ensuite. The 1993 manufactured home has a good layout with an open concept in the main living area and a very spacious kitchen. Upgraded metal roofing and siding on the home and the fridge, stove, washer, and dryer have been replaced. The oversized 2 car garage has ample room for vehicles, toys, tools, and work benches. Plus, a gas line is run to the garage and there's a wood burning stove in the corner. Tucked away from the main road, this property feels nicely secluded yet is still within town limits and only minutes away from amenities. (id:51532)
Tags
| Property Summary |
|---|
| Building |
|---|
| Land |
|---|
| Level | Rooms | Dimensions |
|---|---|---|
| Main level | Living room | 14.92 Ft x 15.67 Ft |
| Kitchen | 9.75 Ft x 17.83 Ft | |
| Dining room | 9.00 Ft x 7.58 Ft | |
| Primary Bedroom | 12.25 Ft x 11.42 Ft | |
| Bedroom | 9.33 Ft x 14.92 Ft | |
| Bedroom | 8.67 Ft x 8.67 Ft | |
| 5pc Bathroom | Measurements not available | |
| 4pc Bathroom | Measurements not available |
| Features | |||||
|---|---|---|---|---|---|
| Other | Closet Organizers | Detached Garage(2) | |||
| Refrigerator | Dishwasher | Stove | |||
| Freezer | Hood Fan | Window Coverings | |||
| Washer & Dryer | None | ||||
























































