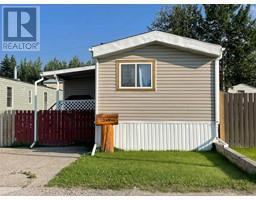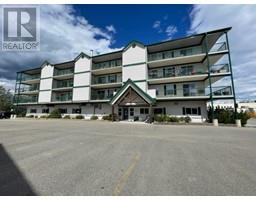147 Clark Street Hillcrest, Hinton, Alberta, CA
Address: 147 Clark Street, Hinton, Alberta
Summary Report Property
- MKT IDA2157660
- Building TypeHouse
- Property TypeSingle Family
- StatusBuy
- Added14 weeks ago
- Bedrooms5
- Bathrooms3
- Area1504 sq. ft.
- DirectionNo Data
- Added On15 Aug 2024
Property Overview
Location is everything for this spacious 5-bedroom, 3-bathroom home situated in the desirable Hillcrest neighborhood. Conveniently close to the Bever Boardwalk and Hinton’s fantastic trail system, you'll have easy access to outdoor adventures like the mountain bike park and disc golf course. This charming 2-story home features a large sunken living room on the main floor, seamlessly connected to a dining area that overlooks the generous backyard. The kitchen, along with a 2-piece powder room, completes this level. Upstairs, you'll find three bedrooms, including the primary suite with double closets, and a 4-piece main bathroom. The basement offers two additional bedrooms, a 3-piece bathroom, and a rec room, providing plenty of space for everyone. The fully fenced backyard is a great size, perfect for outdoor activities. With its prime location on the upper hill, this home is a must see. (id:51532)
Tags
| Property Summary |
|---|
| Building |
|---|
| Land |
|---|
| Level | Rooms | Dimensions |
|---|---|---|
| Second level | Bedroom | 11.00 Ft x 15.00 Ft |
| Bedroom | 10.00 Ft x 11.50 Ft | |
| Primary Bedroom | 13.00 Ft x 16.50 Ft | |
| 4pc Bathroom | Measurements not available | |
| Basement | Bedroom | 12.25 Ft x 7.25 Ft |
| Bedroom | 9.00 Ft x 12.42 Ft | |
| 3pc Bathroom | Measurements not available | |
| Recreational, Games room | 12.50 Ft x 11.00 Ft | |
| Laundry room | 5.42 Ft x 5.42 Ft | |
| Main level | Living room | 13.00 Ft x 18.00 Ft |
| Dining room | 12.00 Ft x 9.00 Ft | |
| Kitchen | 10.00 Ft x 16.00 Ft | |
| 2pc Bathroom | Measurements not available |
| Features | |||||
|---|---|---|---|---|---|
| Wood windows | Attached Garage(1) | Washer | |||
| Refrigerator | Dishwasher | Range | |||
| Dryer | None | ||||







































