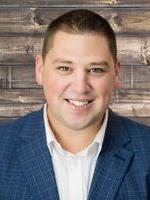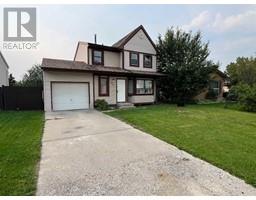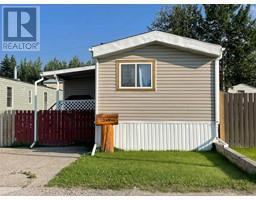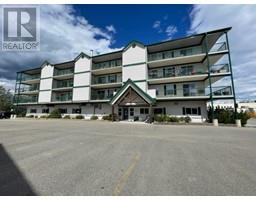397 Boutin Avenue Hardisty, Hinton, Alberta, CA
Address: 397 Boutin Avenue, Hinton, Alberta
Summary Report Property
- MKT IDA2157888
- Building TypeHouse
- Property TypeSingle Family
- StatusBuy
- Added13 weeks ago
- Bedrooms4
- Bathrooms2
- Area1016 sq. ft.
- DirectionNo Data
- Added On16 Aug 2024
Property Overview
This delightful home in the sought-after East Hardisty subdivision offers the perfect blend of charm and convenience. Within walking distance to the stunning Mary Reimer Park, this well-maintained property has had only one owner and boasts over 1,000 square feet of comfortable living space. Recent upgrades have been thoughtfully completed, including a re-shingled roof, new windows and doors, a modern furnace, a hot water tank, and fresh stucco on the exterior. Inside, the upper level features three cozy bedrooms and a bright, inviting living room with south-facing windows that bathe the space in natural light. The dining room and kitchen are perfect for both everyday living and entertaining. The hardwood floors on this level enhance the home’s classic charm. Downstairs, the lower level offers a spacious family room with an electric fireplace and wet bar, ideal for relaxation or gatherings. Two additional rooms on this level, one currently used as a workshop, could easily serve as extra bedrooms. A convenient 3-piece bathroom completes the space. With main floor laundry already in place, this home’s layout makes it a great candidate for converting the lower level into a separate living area, adding even more versatility to this wonderful property. The back yard offer two sheds and a large concrete pad for parking or a patio area. (id:51532)
Tags
| Property Summary |
|---|
| Building |
|---|
| Land |
|---|
| Level | Rooms | Dimensions |
|---|---|---|
| Basement | Family room | 19.00 Ft x 19.50 Ft |
| Bedroom | 10.00 Ft x 10.75 Ft | |
| Workshop | 8.67 Ft x 10.00 Ft | |
| Cold room | 6.75 Ft x 5.75 Ft | |
| 3pc Bathroom | Measurements not available | |
| Furnace | 9.00 Ft x 13.00 Ft | |
| Main level | Living room | 16.00 Ft x 10.75 Ft |
| Dining room | 9.00 Ft x 9.00 Ft | |
| Kitchen | 11.25 Ft x 9.00 Ft | |
| Bedroom | 7.75 Ft x 11.00 Ft | |
| Bedroom | 8.75 Ft x 8.75 Ft | |
| Primary Bedroom | 12.00 Ft x 11.00 Ft | |
| Laundry room | 6.00 Ft x 5.50 Ft | |
| 4pc Bathroom | Measurements not available |
| Features | |||||
|---|---|---|---|---|---|
| Back lane | Wet bar | Other | |||
| Parking Pad | Washer | Refrigerator | |||
| Dishwasher | Range | Dryer | |||
| None | |||||










































