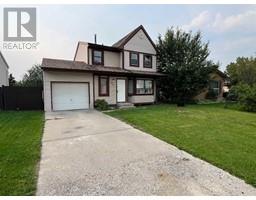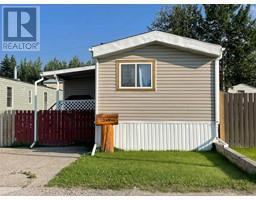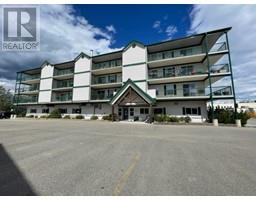178 Wilson Avenue Hardisty, Hinton, Alberta, CA
Address: 178 Wilson Avenue, Hinton, Alberta
Summary Report Property
- MKT IDA2159543
- Building TypeDuplex
- Property TypeSingle Family
- StatusBuy
- Added13 weeks ago
- Bedrooms4
- Bathrooms3
- Area1226 sq. ft.
- DirectionNo Data
- Added On21 Aug 2024
Property Overview
This charming half-duplex offers 1,226 sq ft of comfortable living space, featuring 4 bedrooms and 3 bathrooms spread across three levels. Built in 1996, the home boasts a thoughtfully designed main level with a well-appointed kitchen that flows seamlessly into the dining room, both of which overlook a spacious backyard backing onto a serene walking trail. The bright living room, with its south-facing window, floods the space with natural light. Completing this level are a convenient 2-piece powder room, laundry area, and access to the attached heated garage, which has been upgraded with pot lights—because you can never have too much lighting in a garage.Upstairs, the primary bedroom is a true retreat, featuring a 4-piece ensuite and a walk-in closet. The two additional bedrooms on this level are generously sized and share a well-maintained 4-piece bathroom. The lower level offers even more space with an additional bedroom, a cozy family room, and a versatile den area that can be adapted for various purposes.Pride of ownership is evident throughout this home, which has been lovingly maintained and thoughtfully enhanced by the current owners. This property is a must-see to fully appreciate all the charming touches that make it truly special. (id:51532)
Tags
| Property Summary |
|---|
| Building |
|---|
| Land |
|---|
| Level | Rooms | Dimensions |
|---|---|---|
| Second level | Primary Bedroom | 10.67 Ft x 13.67 Ft |
| Bedroom | 11.75 Ft x 8.00 Ft | |
| Bedroom | 9.50 Ft x 9.50 Ft | |
| 4pc Bathroom | .00 Ft x .00 Ft | |
| 4pc Bathroom | .00 Ft x .00 Ft | |
| Basement | Bedroom | 10.25 Ft x 14.00 Ft |
| Family room | 11.58 Ft x 24.00 Ft | |
| Furnace | 5.00 Ft x 10.00 Ft | |
| Den | 5.33 Ft x 8.75 Ft | |
| Main level | Living room | 10.67 Ft x 15.42 Ft |
| Dining room | 10.67 Ft x 9.00 Ft | |
| Kitchen | 12.00 Ft x 9.00 Ft | |
| 2pc Bathroom | .00 Ft x .00 Ft | |
| Laundry room | 5.25 Ft x 5.00 Ft |
| Features | |||||
|---|---|---|---|---|---|
| No Smoking Home | Attached Garage(2) | Washer | |||
| Refrigerator | Dishwasher | Range | |||
| Dryer | None | ||||









































