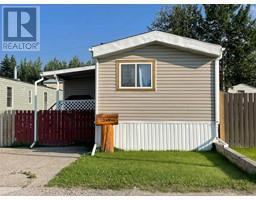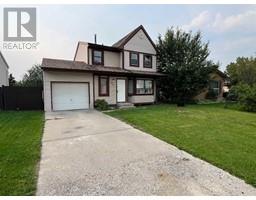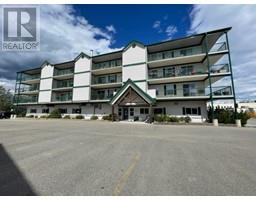537 Boutin Avenue Hardisty, Hinton, Alberta, CA
Address: 537 Boutin Avenue, Hinton, Alberta
Summary Report Property
- MKT IDA2155128
- Building TypeHouse
- Property TypeSingle Family
- StatusBuy
- Added13 weeks ago
- Bedrooms6
- Bathrooms4
- Area2160 sq. ft.
- DirectionNo Data
- Added On18 Aug 2024
Property Overview
QUICK POSSESSION AVAILABLE! Spacious and fully developed 1,969 sq.ft. 3 Level Split 4 Bedroom home with an 854 sq.ft. 2 Bedroom LEGAL SUITE with Private Entry above the attached HEATED Triple Car Garage on a LARGE double CORNER LOT with back alley access and RV parking. The main level features an open concept with a sunken living room and formal dining area at the front of the home, a kitchen complete with 3 stainless steel appliances including a NEW Range, NEW built-in Dishwasher and NEW Reverse Osmosis water filtration system, an informal dining area with a sliding glass door to the backyard patio. The upper level has a spacious master bedroom with a walk through closet to a bright 3 pc ensuite with a large jacuzzi tub, 2nd and 3rd bedrooms and the 4 pc main bathroom. The lower level features a huge family room with a corner wood fireplace, 4th bedroom, 3 pc bathroom with corner shower and a spacious laundry room with washer & dryer and direct entry to the heated triple car garage. Conveniently located a short distance from the Valley Shopping Area and just around the corner from MARY REIMER PARK and the surrounding nature trails. (id:51532)
Tags
| Property Summary |
|---|
| Building |
|---|
| Land |
|---|
| Level | Rooms | Dimensions |
|---|---|---|
| Second level | Primary Bedroom | 13.50 Ft x 11.75 Ft |
| 3pc Bathroom | .00 Ft x .00 Ft | |
| Bedroom | 9.00 Ft x 11.25 Ft | |
| 4pc Bathroom | .00 Ft x .00 Ft | |
| Bedroom | 12.33 Ft x 9.00 Ft | |
| Lower level | Family room | 14.42 Ft x 25.00 Ft |
| Bedroom | 9.33 Ft x 10.00 Ft | |
| 3pc Bathroom | Measurements not available | |
| Laundry room | 9.67 Ft x 10.00 Ft | |
| Furnace | 7.50 Ft x 9.33 Ft | |
| Storage | 10.25 Ft x 9.33 Ft | |
| Main level | Living room | 10.50 Ft x 14.33 Ft |
| Dining room | 9.50 Ft x 14.75 Ft | |
| Kitchen | 7.58 Ft x 12.67 Ft | |
| Other | 9.00 Ft x 11.00 Ft | |
| Unknown | Living room | 10.67 Ft x 13.75 Ft |
| Dining room | 7.00 Ft x 10.42 Ft | |
| Kitchen | 9.00 Ft x 11.67 Ft | |
| Bedroom | 12.00 Ft x 11.58 Ft | |
| Bedroom | 13.00 Ft x 10.42 Ft | |
| 4pc Bathroom | Measurements not available |
| Features | |||||
|---|---|---|---|---|---|
| Back lane | PVC window | Gas BBQ Hookup | |||
| Exposed Aggregate | Garage | Heated Garage | |||
| Other | RV | Attached Garage(3) | |||
| Washer | Refrigerator | Range - Electric | |||
| Dishwasher | Dryer | Separate entrance | |||
| Walk out | None | ||||





























































