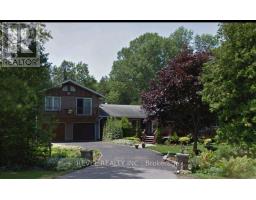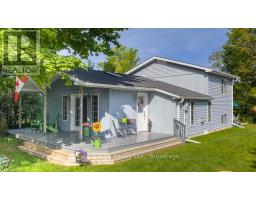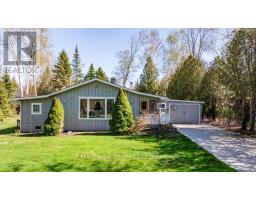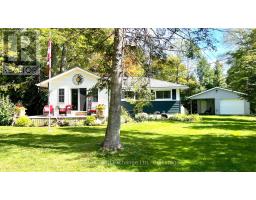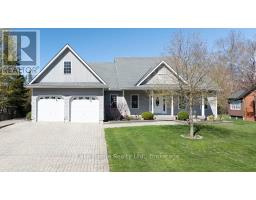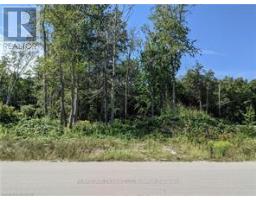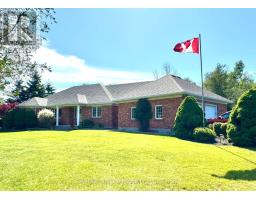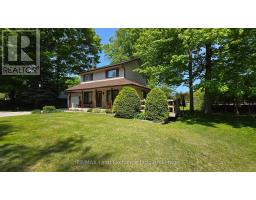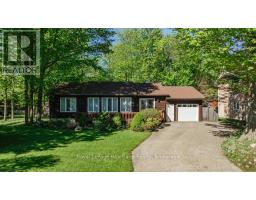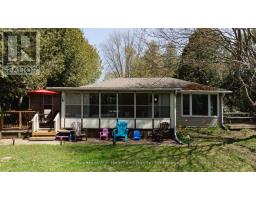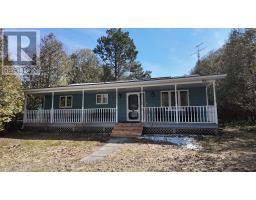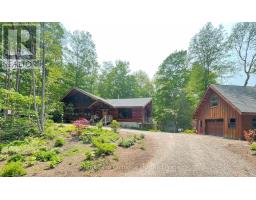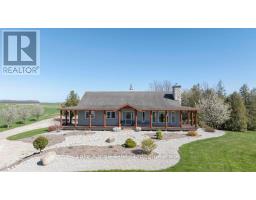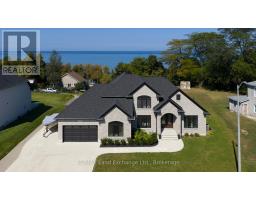119 SENECA STREET, Huron-Kinloss, Ontario, CA
Address: 119 SENECA STREET, Huron-Kinloss, Ontario
Summary Report Property
- MKT IDX12326463
- Building TypeHouse
- Property TypeSingle Family
- StatusBuy
- Added4 days ago
- Bedrooms2
- Bathrooms2
- Area1100 sq. ft.
- DirectionNo Data
- Added On05 Oct 2025
Property Overview
A new heat pump just installed headlines this attractive bungalow is set off by a metal roof, paved circular drive and bayed frontage of the home. The quiet inviting property is a short 5 minute walk to the beach. There were major renovations and addition in the early 2000s to its present size of almost 1,400 sq'. The home has 2 bedrooms and 1 1/2 baths but there is certainly room to make a 3rd bedroom as there is a vast open concept that flows from the entrance to the huge living area and kitchen/eat-in area.The main bath is well lit over the large 2 sink corner vanity with added storage and a one-piece easily accessible tub/shower unit with overhead light. Enjoy the serenity of this nicely landscaped property with its variety of trees, shrubs and perennials bringing loads of colour and shapes with its perimeter privacy hedge. The home also is equipped with an automatic 10,000 watt generator. For anyone who has mobility issues this home is set up wonderfully with the side powder coated metal ramp entrance amongst other features. If you are considering beautiful Point Clark living this may be the one for you! (id:51532)
Tags
| Property Summary |
|---|
| Building |
|---|
| Level | Rooms | Dimensions |
|---|---|---|
| Main level | Kitchen | 4.28 m x 3.66 m |
| Living room | 9.11 m x 5.18 m | |
| Primary Bedroom | 4.72 m x 4.28 m | |
| Bedroom 2 | 4.11 m x 3.66 m | |
| Laundry room | 2.73 m x 1.83 m | |
| Bathroom | 3.66 m x 2.13 m | |
| Bathroom | 1.68 m x 0.91 m |
| Features | |||||
|---|---|---|---|---|---|
| Wheelchair access | Level | No Garage | |||
| Water Heater | Water softener | Range | |||
| Dishwasher | Dryer | Stove | |||
| Washer | Window Coverings | Refrigerator | |||
| Fireplace(s) | |||||



























