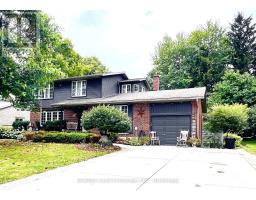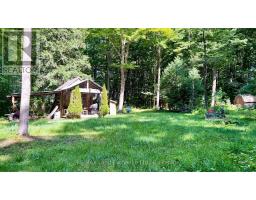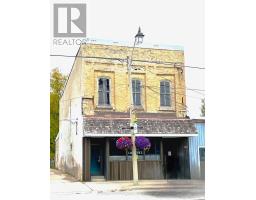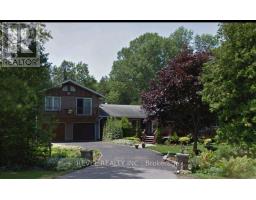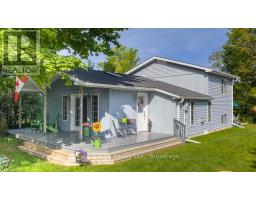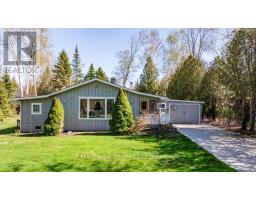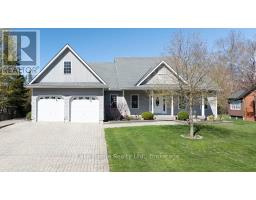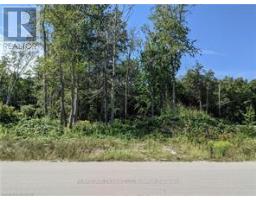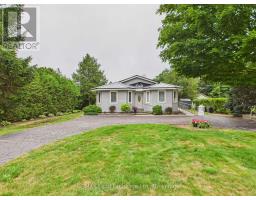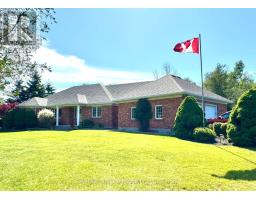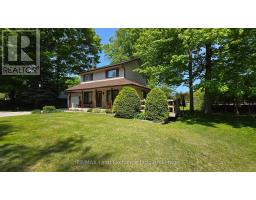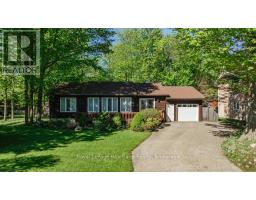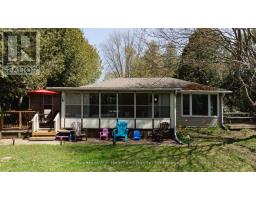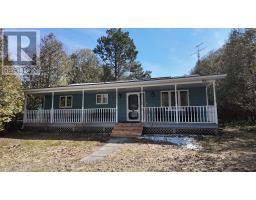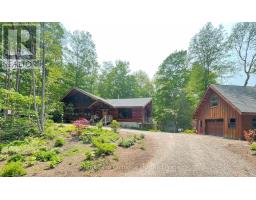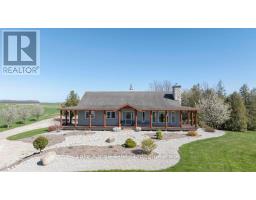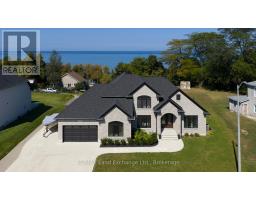702 YOSACHA PLACE, Huron-Kinloss, Ontario, CA
Address: 702 YOSACHA PLACE, Huron-Kinloss, Ontario
Summary Report Property
- MKT IDX12375426
- Building TypeHouse
- Property TypeSingle Family
- StatusBuy
- Added4 days ago
- Bedrooms3
- Bathrooms2
- Area700 sq. ft.
- DirectionNo Data
- Added On05 Oct 2025
Property Overview
IMPROVED Price, HOT Opportunity !! Create the life you've always wanted in beautiful Point Clark. A versatile year round home or cottage, perfect for family getaways, first time buyers or those looking to enjoy a relaxed retirement lifestyle. Nestled on a quiet cul-de-sac, just a short stroll from sandy beach access, this move in ready and turnkey furnished home or cottage features convenient forced air heating, laundry, 3 bedrooms, 1.5 bathrooms and a beautifully updated kitchen, complete with stunning cabinetry and a functional island ideal for gathering and entertaining. Relax and unwind on the spacious front and rear decks, surrounded by meticulously landscaped grounds that provide both beauty and privacy. One of many great features is the retreat cabin, a fun outbuilding designed for play, creativity and rainy-day escapes for kids or adults. A newer (2020) garage/boathouse adds convenient and secure storage for your vehicle/water toys. Whether you're enjoying lazy summer days on the beach, cozy nights around the fire, or peaceful morning coffee on the deck, this property is the perfect place to unwind, reconnect, and enjoy your best life. (id:51532)
Tags
| Property Summary |
|---|
| Building |
|---|
| Land |
|---|
| Level | Rooms | Dimensions |
|---|---|---|
| Main level | Kitchen | 5.63 m x 2.65 m |
| Living room | 4.71 m x 3.98 m | |
| Family room | 3.58 m x 3.39 m | |
| Bedroom | 2.89 m x 2.44 m | |
| Bedroom 2 | 3.06 m x 3.29 m | |
| Bedroom 3 | 3.057 m x 3.09 m | |
| Bathroom | 2.5 m x 2.1 m | |
| Bathroom | 1.45 m x 1.2 m |
| Features | |||||
|---|---|---|---|---|---|
| Cul-de-sac | Level lot | Irregular lot size | |||
| Guest Suite | Detached Garage | Garage | |||
| Water Heater | Dryer | Microwave | |||
| Stove | Washer | Refrigerator | |||

































