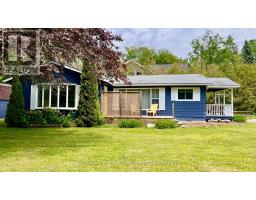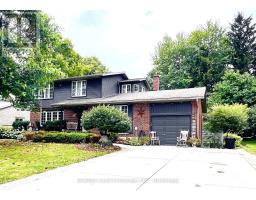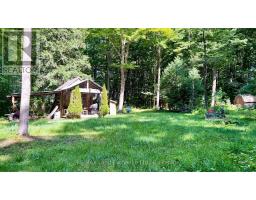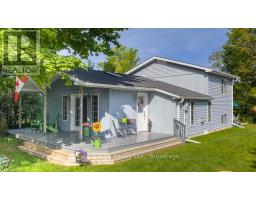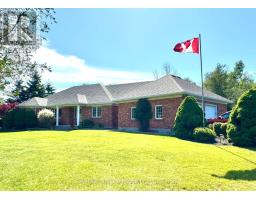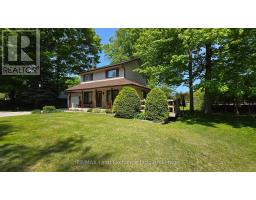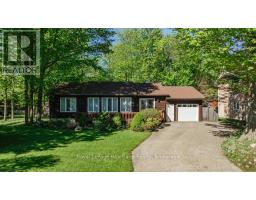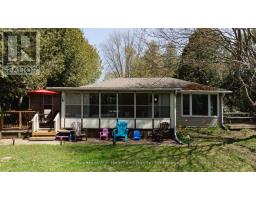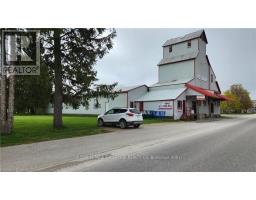390 PARADISE LAKE STREET, Huron-Kinloss, Ontario, CA
Address: 390 PARADISE LAKE STREET, Huron-Kinloss, Ontario
Summary Report Property
- MKT IDX12373009
- Building TypeHouse
- Property TypeSingle Family
- StatusBuy
- Added1 weeks ago
- Bedrooms4
- Bathrooms2
- Area1500 sq. ft.
- DirectionNo Data
- Added On02 Sep 2025
Property Overview
Escape to the serene countryside of scenic Kinloss Township, where rural charm meets modern comfort on this picturesque 50 acre retreat. With approximately 13 acres of open, workable land and the balance in tranquil pine & hardwood forests complete with trails and natural wetlands, this property is a haven for those seeking space, privacy, and a connection to the land. The custom-built bungalow offers timeless quality with an open-concept layout, featuring custom kitchen with huge island & granite countertops, four bedrooms, and two full baths. A full walkout basement and attached double garage add functionality, forced air heating and central air, while cozy woodstoves one on each level create a warm, inviting atmosphere throughout the seasons. Outdoors, you'll find everything you need for a self-sustaining lifestyle or peaceful rural getaway spacious drive shed, lean-to wood storage, a small barn for livestock, and even a charming log cabin tucked into the woods, hand-built from timber harvested and hewn right from the property. Whether you're looking to cultivate the land, raise a few animals, or simply soak in the beauty of nature, this property is a rare opportunity to live the good life surrounded by trees, trails, and timeless craftsmanship. A truly special setting where dreams take root. (id:51532)
Tags
| Property Summary |
|---|
| Building |
|---|
| Land |
|---|
| Level | Rooms | Dimensions |
|---|---|---|
| Main level | Kitchen | 5.29 m x 3.188 m |
| Dining room | 3.42 m x 3.62 m | |
| Bedroom | 4.74 m x 4.45 m | |
| Foyer | 6.23 m x 1.814 m | |
| Bathroom | 2.67 m x 1.51 m | |
| Bedroom 2 | 3.187 m x 3.51 m | |
| Bedroom 3 | 3.512 m x 3.188 m |
| Features | |||||
|---|---|---|---|---|---|
| Wooded area | Sloping | Partially cleared | |||
| Wetlands | Attached Garage | Garage | |||
| Garage door opener remote(s) | Blinds | Dishwasher | |||
| Dryer | Microwave | Hood Fan | |||
| Stove | Washer | Window Coverings | |||
| Refrigerator | Walk out | Central air conditioning | |||
| Air exchanger | |||||


















































