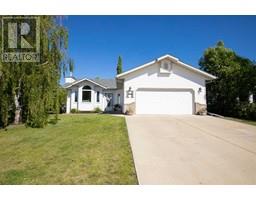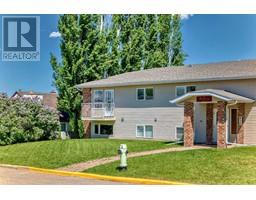4346 54A AvenueClose Westpark Innisfail, Innisfail, Alberta, CA
Address: 4346 54A AvenueClose, Innisfail, Alberta
Summary Report Property
- MKT IDA2132890
- Building TypeDuplex
- Property TypeSingle Family
- StatusBuy
- Added1 weeks ago
- Bedrooms2
- Bathrooms2
- Area1182 sq. ft.
- DirectionNo Data
- Added On19 Jun 2024
Property Overview
Nestled in a quiet cul-de-sac, this charming duplex offers an abundance of space, perfect for comfortable family living. Situated on a large pie-shaped lot, the property has a fully fenced yard, a garden, a cozy fire pit, and a dedicated dog run. A large shed provides ample storage for tools and outdoor equipment, keeping your two-car attached garage clutter-free. The main level is highlighted by a spacious family room with a gas fireplace and expansive windows, flooding the space with natural light. The well-appointed eat-in kitchen includes a dining area with direct access to a deck, perfect for morning coffee or al fresco dining, the upper level also features two comfortable bedrooms, including a primary bedroom with a walk-in closet and three-piece ensuite, and main floor laundry. The lower level has two bedrooms, the remaining space is available for further development. The current home owner upgraded the fire alarm system, the heating/cooling system, on demand hot water system, and extra insulation blown in the attic. Located close to schools and amenities, this home is perfect for someone downsizing, first time home buyer, or families seeking a blend of indoor comfort and outdoor enjoyment. This semi detached property does not belong to a condo association or HOA. (id:51532)
Tags
| Property Summary |
|---|
| Building |
|---|
| Land |
|---|
| Level | Rooms | Dimensions |
|---|---|---|
| Main level | Kitchen | 7.33 Ft x 11.33 Ft |
| Other | 7.25 Ft x 11.33 Ft | |
| Living room | 16.50 Ft x 21.83 Ft | |
| Primary Bedroom | 14.33 Ft x 12.83 Ft | |
| Laundry room | 5.83 Ft x 8.83 Ft | |
| Foyer | 10.83 Ft x 8.92 Ft | |
| Bedroom | 11.83 Ft x 10.92 Ft | |
| 4pc Bathroom | 8.33 Ft x 4.83 Ft | |
| 3pc Bathroom | 8.17 Ft x 8.00 Ft |
| Features | |||||
|---|---|---|---|---|---|
| Cul-de-sac | See remarks | No Smoking Home | |||
| Attached Garage(2) | Refrigerator | Water purifier | |||
| Dishwasher | Oven | Window Coverings | |||
| Washer & Dryer | Water Heater - Tankless | Central air conditioning | |||































