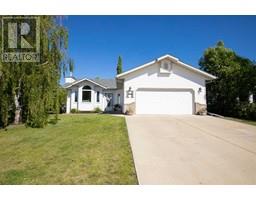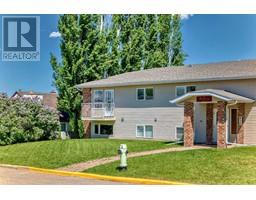5761 51 Street Dodds Lake, Innisfail, Alberta, CA
Address: 5761 51 Street, Innisfail, Alberta
Summary Report Property
- MKT IDA2133005
- Building TypeHouse
- Property TypeSingle Family
- StatusBuy
- Added1 weeks ago
- Bedrooms4
- Bathrooms4
- Area2500 sq. ft.
- DirectionNo Data
- Added On18 Jun 2024
Property Overview
Nestled on a quiet street in the Dodds Lake area of Innisfail, this custom built home on a double lot offers the perfect blend of luxury, comfort, and functionality . With stunning architectural details this property is designed to cater to all your needs and more. Key features are: spacious living ~ dining room with vaulted ceilings with a beautiful stone - faced fireplace, creating a warm and inviting atmosphere. The kitchen has tile floors and beautiful countertops as well as an eat up bar, pantry and plenty of cupboard space. Patio doors off of the kitchen lead to a large deck , great for entertaining, there is also a door off of the master bedroom which would be good for a hot tub. As for the master suite, it is a very spacious room with a large walk in closet as well as a very unique ensuite that has to be seen in person. Rounding out the main floor is an office and a beautiful bathroom with a clawfoot tub. The upper level is home to 2 more huge bedrooms another full bathroom and a sitting area that also has office space. Going downstairs you will find a huge family room that is plumbed for a wet bar. Adding to this space is a media room for watching the latest movies, one more bedroom and 4th full bathroom. Rounding out this great home is an attached double garage with a work space at the front. Outside you will find graveled RV parking and a huge yard with trees on two sides. (id:51532)
Tags
| Property Summary |
|---|
| Building |
|---|
| Land |
|---|
| Level | Rooms | Dimensions |
|---|---|---|
| Second level | Loft | 21.58 Ft x 23.83 Ft |
| Bedroom | 20.00 Ft x 11.92 Ft | |
| Bedroom | 18.33 Ft x 12.00 Ft | |
| 4pc Bathroom | 7.67 Ft x 8.75 Ft | |
| Basement | Family room | 27.83 Ft x 23.00 Ft |
| Media | 13.83 Ft x 17.25 Ft | |
| 4pc Bathroom | 8.00 Ft x 9.92 Ft | |
| Storage | 9.67 Ft x 3.42 Ft | |
| Furnace | 8.42 Ft x 14.42 Ft | |
| Lower level | Bedroom | 11.92 Ft x 14.33 Ft |
| Main level | Kitchen | 14.17 Ft x 11.83 Ft |
| Dining room | 14.17 Ft x 13.42 Ft | |
| Living room | 14.92 Ft x 13.42 Ft | |
| Primary Bedroom | 18.25 Ft x 15.83 Ft | |
| Foyer | 7.42 Ft x 9.67 Ft | |
| Office | 9.25 Ft x 13.92 Ft | |
| 3pc Bathroom | 9.75 Ft x 8.33 Ft | |
| 5pc Bathroom | 8.75 Ft x 11.33 Ft | |
| Laundry room | 5.83 Ft x 10.58 Ft |
| Features | |||||
|---|---|---|---|---|---|
| Cul-de-sac | Treed | Back lane | |||
| French door | Closet Organizers | Attached Garage(2) | |||
| Washer | Refrigerator | Stove | |||
| Range | Dryer | Hood Fan | |||
| Window Coverings | Central air conditioning | ||||































































