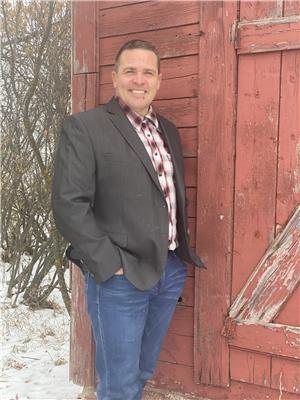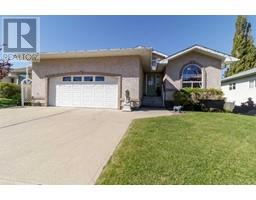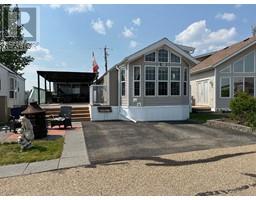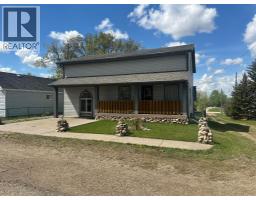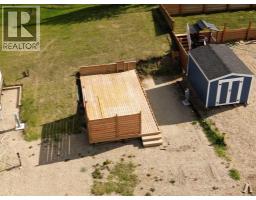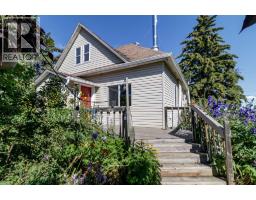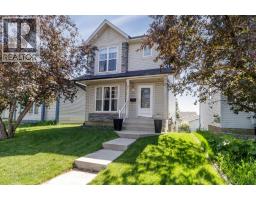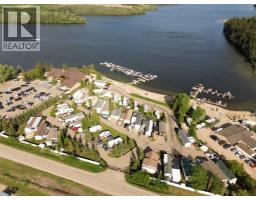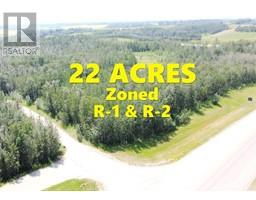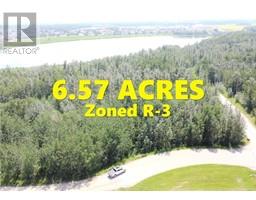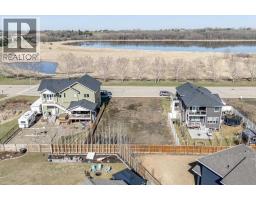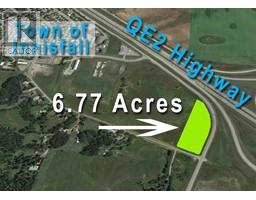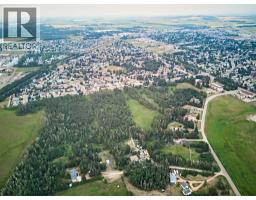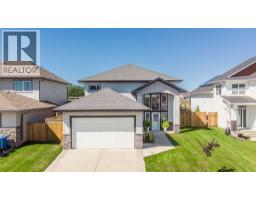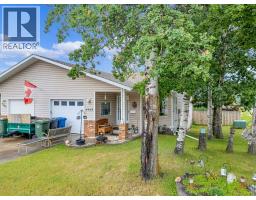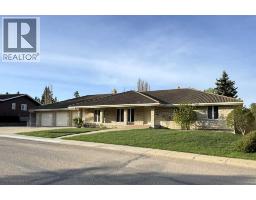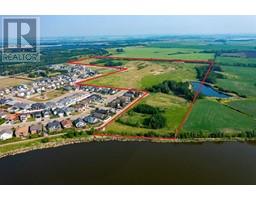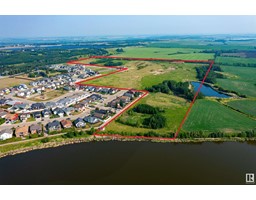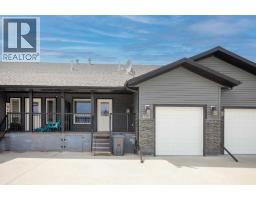5380 39 StreetCrescent Margodt, Innisfail, Alberta, CA
Address: 5380 39 StreetCrescent, Innisfail, Alberta
3 Beds3 Baths1187 sqftStatus: Buy Views : 205
Price
$352,000
Summary Report Property
- MKT IDA2215402
- Building TypeHouse
- Property TypeSingle Family
- StatusBuy
- Added5 days ago
- Bedrooms3
- Bathrooms3
- Area1187 sq. ft.
- DirectionNo Data
- Added On22 Aug 2025
Property Overview
Nestled in a peaceful neighborhood, this charming bi-level home features 3 bedrooms + den, 3 full bathrooms, and over 2156 sq ft total, of beautifully functional space. The freshly painted main floor offers a bright, modern feel, complemented by updated electrical plugs. Efficiency updated vinyl windows that provide plenty of natural light throughout. Cozy up by one of two wood-burning fireplaces or relax in the spacious family and living rooms. Step outside to a massive 6600 sq ft lot—perfect for gardening, entertaining, or simply enjoying the outdoors, it also features a nice sized garden shed and back alley access. A true gem with room to grow! (id:51532)
Tags
| Property Summary |
|---|
Property Type
Single Family
Building Type
House
Storeys
1
Square Footage
1188 sqft
Community Name
Margodt
Subdivision Name
Margodt
Title
Freehold
Land Size
6600 sqft|4,051 - 7,250 sqft
Built in
1982
Parking Type
Concrete,Other,Parking Pad
| Building |
|---|
Bedrooms
Above Grade
3
Bathrooms
Total
3
Interior Features
Appliances Included
Washer, Refrigerator, Dishwasher, Stove, Dryer
Flooring
Laminate, Vinyl Plank
Basement Type
Full (Finished)
Building Features
Features
Back lane
Foundation Type
Wood
Style
Detached
Architecture Style
Bi-level
Construction Material
Wood frame
Square Footage
1188 sqft
Total Finished Area
1187.97 sqft
Fire Protection
Smoke Detectors
Structures
Shed, Deck
Heating & Cooling
Cooling
None
Heating Type
Forced air
Neighbourhood Features
Community Features
Golf Course Development, Lake Privileges
Amenities Nearby
Golf Course, Park, Playground, Recreation Nearby, Schools, Shopping, Water Nearby
Parking
Parking Type
Concrete,Other,Parking Pad
Total Parking Spaces
1
| Land |
|---|
Lot Features
Fencing
Fence
Other Property Information
Zoning Description
R1B
| Level | Rooms | Dimensions |
|---|---|---|
| Basement | Family room | 24.92 Ft x 13.42 Ft |
| Office | 13.25 Ft x 8.50 Ft | |
| 3pc Bathroom | Measurements not available | |
| Recreational, Games room | 16.08 Ft x 20.67 Ft | |
| Storage | 4.42 Ft x 4.92 Ft | |
| Laundry room | 12.08 Ft x 8.08 Ft | |
| Main level | Kitchen | 11.92 Ft x 10.08 Ft |
| Living room/Dining room | 27.08 Ft x 13.17 Ft | |
| Bedroom | 11.25 Ft x 8.00 Ft | |
| Bedroom | 11.33 Ft x 9.92 Ft | |
| Primary Bedroom | 11.92 Ft x 13.00 Ft | |
| 3pc Bathroom | 4.42 Ft x 7.58 Ft | |
| 4pc Bathroom | 6.92 Ft x 7.58 Ft |
| Features | |||||
|---|---|---|---|---|---|
| Back lane | Concrete | Other | |||
| Parking Pad | Washer | Refrigerator | |||
| Dishwasher | Stove | Dryer | |||
| None | |||||


















































