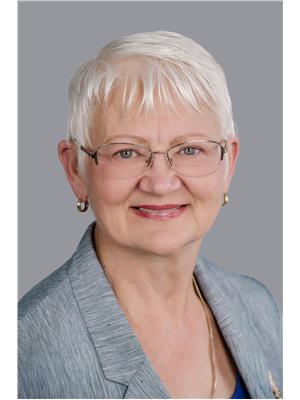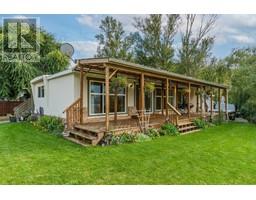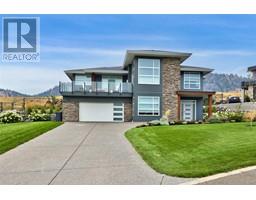1040 TALASA Court Unit# 3414 Sun Rivers, Kamloops, British Columbia, CA
Address: 1040 TALASA Court Unit# 3414, Kamloops, British Columbia
Summary Report Property
- MKT ID10334480
- Building TypeApartment
- Property TypeSingle Family
- StatusBuy
- Added2 weeks ago
- Bedrooms1
- Bathrooms1
- Area593 sq. ft.
- DirectionNo Data
- Added On06 Feb 2025
Property Overview
Looking for an affordable home with breathtaking sunrise to sunset view over the river valley? Then, this top floor 1 bedroom + den Paloma condo is ready for you. This classy, view unit proves you don't need a huge space for high-quality living. With a bright open floor plan, stone countertops, stainless appliances and an electric fireplace, this unit is totally move-in ready. Enjoy the custom island with stools that's just right for entertaining & dining. Use the den with in-suite laundry in clever closet, as an office, spare bedroom, or your own private gym. Crave outdoor space? then head to the private wrap around deck and enjoy lounging from spring to fall in the covered alcove. This unit comes with an underground parking stall (#51), a storage locker (#76), and a fob/intercom system for safety and convenience. Pets and rentals are allowed. Located in Sun Rivers golf course community just minutes from new shopping center, downtown, under 10 minutes to RIH, and 11 minutes to TRU. First-time home buyers, students, and downsizers won't want to miss this one! (id:51532)
Tags
| Property Summary |
|---|
| Building |
|---|
| Level | Rooms | Dimensions |
|---|---|---|
| Main level | Kitchen | 11'5'' x 13' |
| Laundry room | 3' x 3' | |
| Den | 10'5'' x 9' | |
| Primary Bedroom | 9'6'' x 10' | |
| Living room | 10'8'' x 11'5'' | |
| 4pc Bathroom | Measurements not available |
| Features | |||||
|---|---|---|---|---|---|
| See Remarks | Underground(1) | Range | |||
| Refrigerator | Dishwasher | Microwave | |||
| Washer & Dryer | Central air conditioning | See Remarks | |||












































