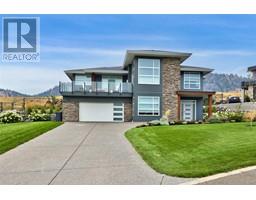1555 HOWE Road Unit# 117 Aberdeen, Kamloops, British Columbia, CA
Address: 1555 HOWE Road Unit# 117, Kamloops, British Columbia
Summary Report Property
- MKT ID10334391
- Building TypeManufactured Home
- Property TypeSingle Family
- StatusBuy
- Added8 weeks ago
- Bedrooms2
- Bathrooms1
- Area924 sq. ft.
- DirectionNo Data
- Added On05 Feb 2025
Property Overview
Meticulously kept and updated Aberdeen Glenn Village 2 bedroom and 1 bathroom home with low bare land strata fee, private yard and large deck to enjoy! This home features a double driveway leading to the front door. Enter through the front entry to an open floor plan with all updated low maintenance flooring throughout. The kitchen space is open to the living and dining room. There is room to add an island or more cabinetry. Down the hall you will find the first bedroom perfect for a guest or office, 4-piece bathroom and a large primary bedroom at the back of the home with hillside views. This home has seen a number of updates: flooring, paint, roof 2017, blinds throughout, toilet, hood fan, door hardware throughout, all taps and faucets, some plumbing, main area light fixtures, 2nd vinyl storage shed and more. The yard is xeriscaped for low maintenance but could be changed out for a grassy area. There are 2 storage sheds in the yard and a private back yard space. The large patio off of the home is great to enjoy those sunny days and has a second access from the back of the home. Other features of this home include central a/c, located minutes to city amenities and hiking trails. The development has on site RV parking and a kid’s playground. Bare land strata fee $141.39 per month which includes water, sewer, garbage and road clearing/maintenance. Day before notice for showings. Pet restriction: 2 dogs or 2 cats/1 dog and 1 cat. (id:51532)
Tags
| Property Summary |
|---|
| Building |
|---|
| Level | Rooms | Dimensions |
|---|---|---|
| Main level | Foyer | 6' x 4'2'' |
| Laundry room | 5'4'' x 3' | |
| Bedroom | 9'2'' x 7'7'' | |
| Primary Bedroom | 15'3'' x 9'10'' | |
| Kitchen | 15' x 6'4'' | |
| Dining room | 8' x 6'5'' | |
| Living room | 18'5'' x 12'8'' | |
| 4pc Bathroom | Measurements not available |
| Features | |||||
|---|---|---|---|---|---|
| Cul-de-sac | Level lot | Balcony | |||
| RV | Refrigerator | Dishwasher | |||
| Range - Electric | Hood Fan | Washer/Dryer Stack-Up | |||
| Central air conditioning | RV Storage | ||||

















































