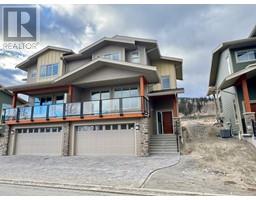1200 HARRISON Place Unit# 410 Aberdeen, Kamloops, British Columbia, CA
Address: 1200 HARRISON Place Unit# 410, Kamloops, British Columbia
Summary Report Property
- MKT ID10334034
- Building TypeApartment
- Property TypeSingle Family
- StatusBuy
- Added10 weeks ago
- Bedrooms1
- Bathrooms1
- Area850 sq. ft.
- DirectionNo Data
- Added On18 Feb 2025
Property Overview
Stunning top-floor 1-bedroom + den condo with breathtaking city views. The den is large enough to be used as a bedroom, offering great versatility. Because it’s a top-floor unit, it features impressive 9-foot ceilings, enhancing the bright and open feel. As you enter, you’re welcomed by an abundance of natural light that fills the space. The open-concept kitchen boasts granite countertops, stainless steel appliances, and ample cabinetry. Adjacent to the kitchen, the dining and living areas flow seamlessly with a versatile den. Step out onto the deck and enjoy your morning coffee while soaking in the views. The spacious bedroom features a walk-in closet with in-unit laundry and a convenient cheater 4-piece bathroom. The building offers a gym and bike storage. The unit includes 1 underground parking stall, 1 outdoor parking spot, and a storage space. Don’t miss out on the chance to view this exceptional top-floor unit—book your showing today! (id:51532)
Tags
| Property Summary |
|---|
| Building |
|---|
| Level | Rooms | Dimensions |
|---|---|---|
| Main level | Primary Bedroom | 13'1'' x 11'7'' |
| Den | 9'1'' x 11'1'' | |
| Living room | 13'1'' x 13'9'' | |
| Dining room | 11'1'' x 9'6'' | |
| Kitchen | 10'1'' x 8'2'' | |
| Foyer | 6'8'' x 4'9'' | |
| 4pc Bathroom | Measurements not available |
| Features | |||||
|---|---|---|---|---|---|
| See Remarks | Underground | Range | |||
| Dishwasher | Microwave | Washer & Dryer | |||
| Wall unit | |||||
























































