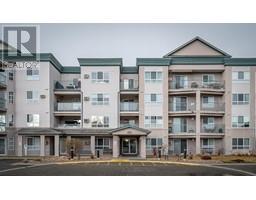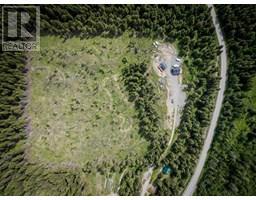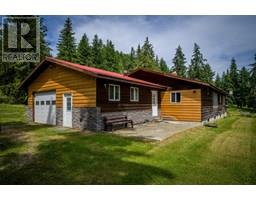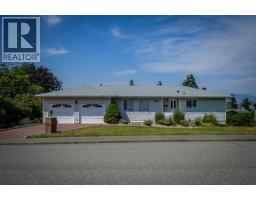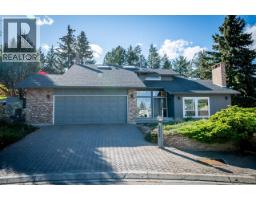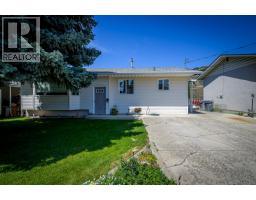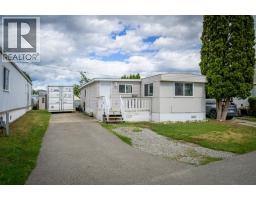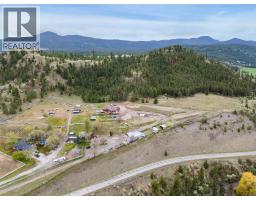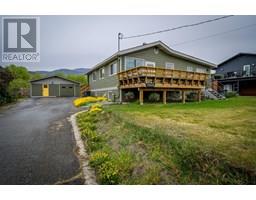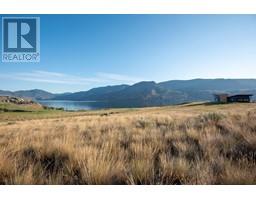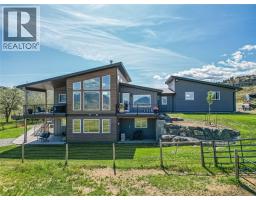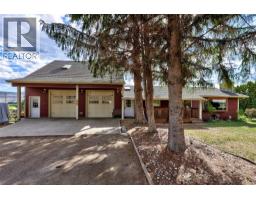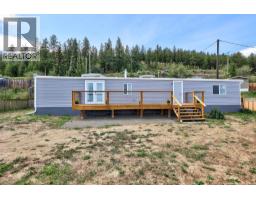1044 DUNDAS Street North Kamloops, Kamloops, British Columbia, CA
Address: 1044 DUNDAS Street, Kamloops, British Columbia
Summary Report Property
- MKT ID10351831
- Building TypeHouse
- Property TypeSingle Family
- StatusBuy
- Added6 days ago
- Bedrooms4
- Bathrooms2
- Area2158 sq. ft.
- DirectionNo Data
- Added On26 Aug 2025
Property Overview
Beautiful North Kamloops home in a cul-de-sac location with tons of updates and upgrades and suite potential. This walk up home features a bright open living and dining room. Walk through to the kitchen with stone counters and stainless appliances, perfect for the chef in the family. Further down the hall you will find 3 good sized bedrooms and a fully updated main bathroom with double vanity. To finish off the main floor there is access to a covered deck which leads to the fully fenced and landscaped yard. On the basement level, which is all on grade and not below ground, you will find a large foyer, off the foyer there is a beautiful rec room with gas fireplace and built ins that were all recently updated. Walk through to a cute office work space, closet and presently the room that is being used as the primary bedroom. The basement also includes a 3 piece bathroom, laundry room and tons of built in storage. There are two doors from the basement to the back yard where you will find a hot tub and 2 large sheds/workshop space that have their own power (100 amp). The yard has a lot of grassy space and raised bed gardens. Upgrades to this home include 200 amp service, main bathroom, kitchen, window coverings, paint, furnace & air conditioner(2022). Day before notice for showings. (id:51532)
Tags
| Property Summary |
|---|
| Building |
|---|
| Land |
|---|
| Level | Rooms | Dimensions |
|---|---|---|
| Basement | Utility room | 6'3'' x 8'5'' |
| Laundry room | 12'10'' x 20'3'' | |
| Foyer | 12'10'' x 10'10'' | |
| Recreation room | 12'3'' x 23'5'' | |
| Primary Bedroom | 12'3'' x 12'9'' | |
| 3pc Bathroom | 5'3'' x 7'3'' | |
| Main level | Bedroom | 12'8'' x 11' |
| Bedroom | 12'6'' x 11' | |
| Bedroom | 12'8'' x 12'3'' | |
| Kitchen | 9'7'' x 13'5'' | |
| Dining room | 12'5'' x 15' | |
| Living room | 13'3'' x 18'6'' | |
| 5pc Bathroom | 9'3'' x 4'11'' |
| Features | |||||
|---|---|---|---|---|---|
| Cul-de-sac | Level lot | Private setting | |||
| Irregular lot size | One Balcony | See Remarks | |||
| Carport | RV(1) | Range | |||
| Dishwasher | Washer & Dryer | Central air conditioning | |||
































































