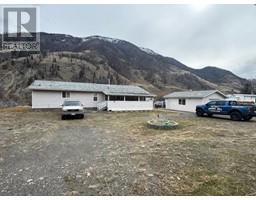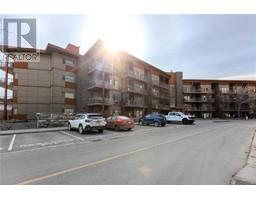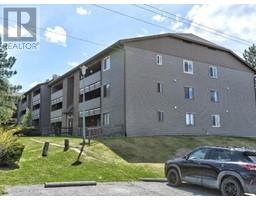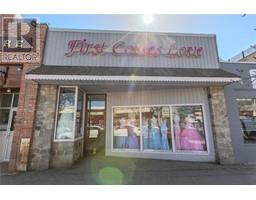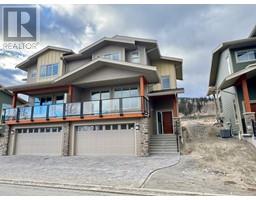1719 Pennask Terrace Batchelor Heights, Kamloops, British Columbia, CA
Address: 1719 Pennask Terrace, Kamloops, British Columbia
Summary Report Property
- MKT ID10344575
- Building TypeHouse
- Property TypeSingle Family
- StatusBuy
- Added3 weeks ago
- Bedrooms4
- Bathrooms3
- Area2523 sq. ft.
- DirectionNo Data
- Added On23 Apr 2025
Property Overview
Welcome to your dream home located in the beautiful community of Batchelor Heights! This spacious 4-bedroom + den, 3-bathroom residence boasts an impressive 2,523 sqft of modern living space, perfectly situated on a 7,492 sqft corner lot with beautiful views of the mountains. This home was completely remodeled just four years ago, featuring new windows and Hardi Plank siding that enhance both aesthetics and functionality. The inviting 2-car attached garage offers convenience, while a private, landscaped, fenced yard provides a peaceful retreat. Step inside to discover a custom, modern kitchen that is both bright and stylish. It showcases exquisite quartz countertops, high-end stainless steel appliances, and durable vinyl plank flooring. The bathrooms have also been beautifully renovated, providing a fresh and luxurious experience. Additional highlights include a brand new stackable LG washer and dryer, all new LED lighting throughout the home, and ample RV parking. With its bright colors and high-end finishes, this home is designed for comfortable living and entertaining. Don’t miss your chance to own this exceptional property in one of the most sought-after neighborhoods! Schedule a viewing today! (id:51532)
Tags
| Property Summary |
|---|
| Building |
|---|
| Level | Rooms | Dimensions |
|---|---|---|
| Second level | 2pc Bathroom | Measurements not available |
| 3pc Bathroom | Measurements not available | |
| Primary Bedroom | 13' x 15' | |
| Bedroom | 11' x 8'8'' | |
| Bedroom | 11' x 8'8'' | |
| Basement | Storage | 4' x 13' |
| Den | 9' x 12' | |
| Other | 12' x 11' | |
| Main level | 4pc Bathroom | Measurements not available |
| Foyer | 12' x 6' | |
| Dining room | 12' x 15' | |
| Laundry room | 12' x 7' | |
| Bedroom | 8' x 11' | |
| Living room | 19' x 14' | |
| Kitchen | 17' x 14' |
| Features | |||||
|---|---|---|---|---|---|
| Attached Garage(2) | RV | Refrigerator | |||
| Dishwasher | Oven | Washer/Dryer Stack-Up | |||
| Central air conditioning | |||||














































