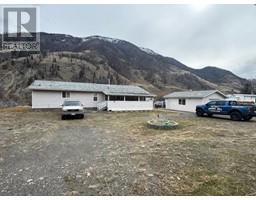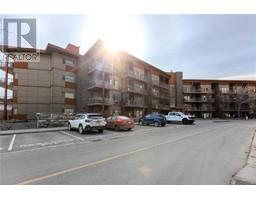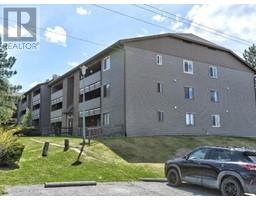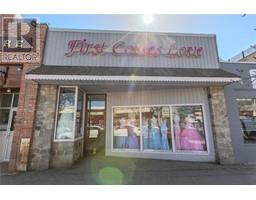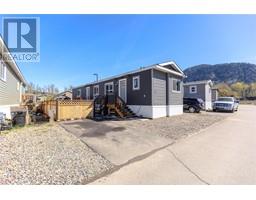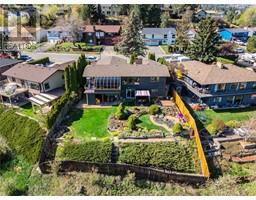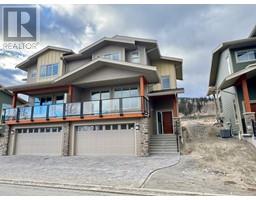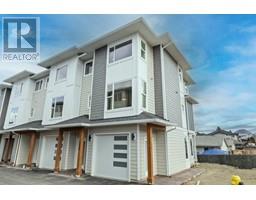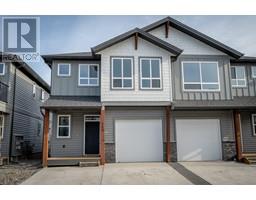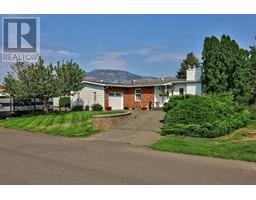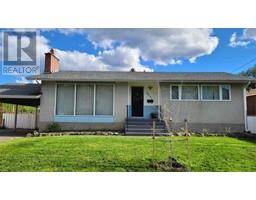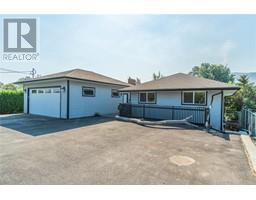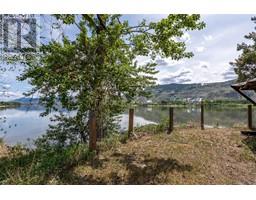878 Gleneagles Drive Sahali, Kamloops, British Columbia, CA
Address: 878 Gleneagles Drive, Kamloops, British Columbia
Summary Report Property
- MKT ID10350672
- Building TypeHouse
- Property TypeSingle Family
- StatusBuy
- Added1 days ago
- Bedrooms5
- Bathrooms3
- Area2513 sq. ft.
- DirectionNo Data
- Added On07 Jun 2025
Property Overview
Perched atop an expansive 8,000+ sqft lot, this stunning 5-bedroom, 3-bathroom, 2,513 sqft home offers breathtaking city and mountain views—a perfect blend of comfort, style, and investment potential. Step into your private backyard retreat, where an in-ground pool awaits, complete with a newer heater and pump for the hot tub—perfect for year-round relaxation. The home's exterior is wrapped in durable Hardie Board siding, and the roof is approximately 12 years old, ensuring peace of mind for years to come. Inside, a custom-designed kitchen steals the show, featuring quartz countertops, soft-close cabinetry, and a seamless flow for both everyday living and entertaining. The main-level bathroom has been beautifully renovated with heated floors, a luxurious soaker tub, and a stylish tile surround—a true spa-like experience. Downstairs, you'll find a vacant well-insulated 2-bedroom in-law suite, thoughtfully designed with noise barrier insulation and a sound channel to optimize quiet and heat retention. There's also ample space to expand the suite, offering even greater rental income potential. Whether you're searching for a beautiful family home in a prime location or a savvy investment property with strong cash flow, 878 Gleneagles Drive is ready to meet your real estate goals—both now and in the future! Don’t miss out on this incredible opportunity—schedule your showing today! (id:51532)
Tags
| Property Summary |
|---|
| Building |
|---|
| Land |
|---|
| Level | Rooms | Dimensions |
|---|---|---|
| Basement | 2pc Bathroom | Measurements not available |
| Recreation room | 27' x 14' | |
| Laundry room | 9' x 7' | |
| Bedroom | 10' x 10' | |
| Bedroom | 9'5'' x 12'5'' | |
| Living room | 8' x 6' | |
| Kitchen | 13' x 8' | |
| 4pc Bathroom | Measurements not available | |
| Main level | Primary Bedroom | 10'5'' x 14' |
| Foyer | 7' x 6' | |
| Bedroom | 10' x 10' | |
| Bedroom | 10' x 12' | |
| Great room | 27' x 12' | |
| Living room | 12' x 16' | |
| Dining room | 13' x 9' | |
| Kitchen | 11' x 10' | |
| 4pc Bathroom | Measurements not available |
| Features | |||||
|---|---|---|---|---|---|
| Attached Garage(1) | Street | RV | |||
| Range | Refrigerator | Dishwasher | |||
| Washer & Dryer | Central air conditioning | ||||








































