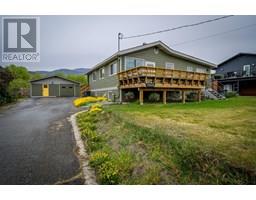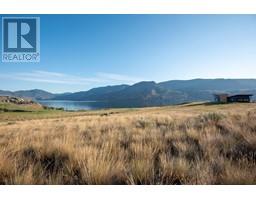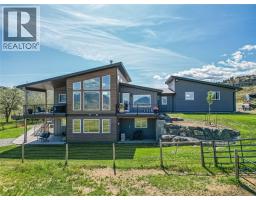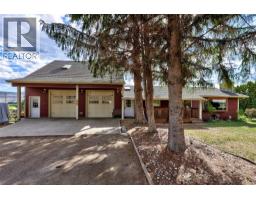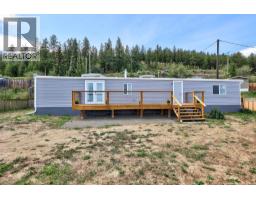2630 Nechako Drive Unit# 21 Juniper Ridge, Kamloops, British Columbia, CA
Address: 2630 Nechako Drive Unit# 21, Kamloops, British Columbia
Summary Report Property
- MKT ID10358349
- Building TypeRow / Townhouse
- Property TypeSingle Family
- StatusBuy
- Added4 weeks ago
- Bedrooms4
- Bathrooms3
- Area2587 sq. ft.
- DirectionNo Data
- Added On06 Aug 2025
Property Overview
RARE Listing! Experience executive lifestyle living in this stunning 4-bedroom townhome offering panoramic, breathtaking views of Kamloops & Kam Lake. Enjoy the large deck for entertaining in addition to an abundance of windows and light to capture the best views in town. With 2 bdrms up and 2 down, this rancher home w/ daylight basement has had many upgrades and is perfect for downsizers or a mature family seeking space and style. The open-concept main floor impresses with slate flooring, a large island topped with granite countertops, and high-end S.S appliances. Beautiful built-in cabinetry throughout adds a custom touch, while the bright, airy layout maximizes the incredible scenery. A rare combination of luxury, function, and design in one of the most desirable settings in Juniper Ridge. Multiple storage rooms. Beautiful laundry room up w/ sink and 2nd set down. Hot tub included. Extra large driveway. Some RV parking offered. Complex is a soft 55+. All measurements are approx, buyer to confirm if important. Book your private viewing today! (id:51532)
Tags
| Property Summary |
|---|
| Building |
|---|
| Level | Rooms | Dimensions |
|---|---|---|
| Basement | Bedroom | 14'0'' x 11'2'' |
| 4pc Bathroom | Measurements not available | |
| Storage | 8'10'' x 12'9'' | |
| Utility room | 16'10'' x 11'6'' | |
| Bedroom | 10'3'' x 20'9'' | |
| Recreation room | 14'7'' x 35'1'' | |
| Main level | 4pc Ensuite bath | Measurements not available |
| Primary Bedroom | 12'10'' x 16'3'' | |
| Living room | 14'1'' x 19'7'' | |
| Dining room | 14'4'' x 11'2'' | |
| 3pc Bathroom | Measurements not available | |
| Kitchen | 15'11'' x 15'4'' | |
| Laundry room | 6'4'' x 11'3'' | |
| Foyer | 10'4'' x 7'5'' | |
| Bedroom | 10'7'' x 10'11'' |
| Features | |||||
|---|---|---|---|---|---|
| Central island | Attached Garage(2) | Oversize | |||
| RV | Refrigerator | Dishwasher | |||
| Oven - gas | Range - Gas | Washer & Dryer | |||
| Washer/Dryer Stack-Up | Central air conditioning | ||||







































































