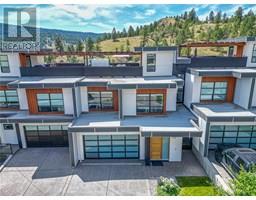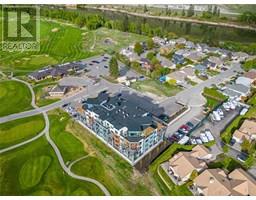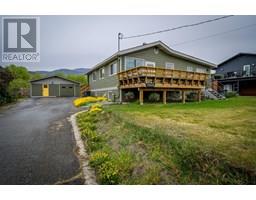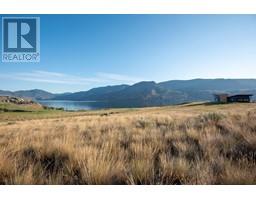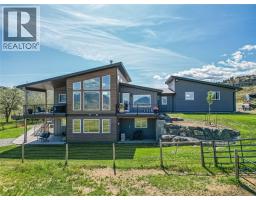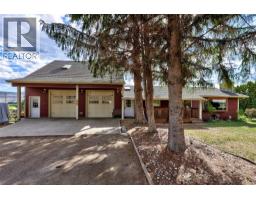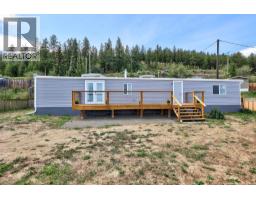460 AZURE Place Unit# 18 Sahali, Kamloops, British Columbia, CA
Address: 460 AZURE Place Unit# 18, Kamloops, British Columbia
Summary Report Property
- MKT ID10357273
- Building TypeHouse
- Property TypeSingle Family
- StatusBuy
- Added5 weeks ago
- Bedrooms4
- Bathrooms3
- Area3165 sq. ft.
- DirectionNo Data
- Added On25 Jul 2025
Property Overview
Immaculately maintained custom-built executive rancher in Mesa Estates. This 4-bed, 3-bath home offers 3,165 sq.ft. of refined living with 10' ceilings, handscraped engineered hardwood, and premium finishes. The chef’s kitchen boasts Silestone & granite counters, butler’s pantry, and induction cooktop (optional Dacor gas stove). Custom wood black aluminum-clad windows frame one of the best views in all of Kamloops—city, river & valley panoramas that must be seen in person. The walkout basement includes a media room, gym & bonus space. The oversized garage has radiant in-floor heat & dual floor drains—ideal for winter. Ensuite also features heated floors. Driveway fits 3 across. Bareland strata fee $175/mo includes trailer parking. This remarkable home is priced to sell. Reach out to the listing agent to book your showing! (id:51532)
Tags
| Property Summary |
|---|
| Building |
|---|
| Level | Rooms | Dimensions |
|---|---|---|
| Basement | 4pc Bathroom | Measurements not available |
| Laundry room | 11'3'' x 9'3'' | |
| Bedroom | 23'5'' x 14'9'' | |
| Recreation room | 20'8'' x 13'2'' | |
| Bedroom | 13'8'' x 12'1'' | |
| Bedroom | 12'1'' x 11'8'' | |
| Storage | 12'8'' x 8'6'' | |
| Media | 19'1'' x 11'0'' | |
| Main level | Foyer | 10'9'' x 6'0'' |
| Office | 11'0'' x 10'9'' | |
| Primary Bedroom | 14'2'' x 14'0'' | |
| Living room | 15'3'' x 13'6'' | |
| Dining room | 15'3'' x 8'11'' | |
| Kitchen | 17'9'' x 11'0'' | |
| 2pc Bathroom | Measurements not available | |
| 5pc Ensuite bath | Measurements not available |
| Features | |||||
|---|---|---|---|---|---|
| Attached Garage(2) | Heated Garage | RV | |||
| Heat Pump | |||||




























































