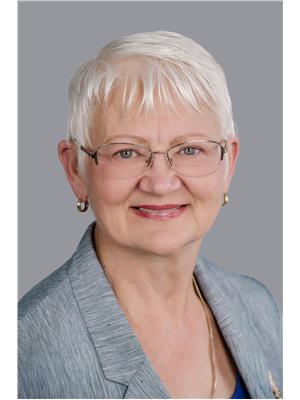478 1ST AVE, Kamloops, British Columbia, CA
Address: 478 1ST AVE, Kamloops, British Columbia
Summary Report Property
- MKT ID178809
- Building TypeHouse
- Property TypeSingle Family
- StatusBuy
- Added2 weeks ago
- Bedrooms3
- Bathrooms2
- Area2187 sq. ft.
- DirectionNo Data
- Added On17 Jun 2024
Property Overview
Great location with easy walk to downtown, Riverside park & shopping to enjoy the Saturday market. Solid family home with a bachelor suite plus shared laundry. Parking for 3 with carport & RV parking with hook up. Enjoy the large living room with big picture window for natural light. Dining room with alcove, curio cabinet and nice view to dine by. Efficient kitchen comes with stove, fridge, dishwasher & extra pantry storage. Door to covered BBQ deck & fenced yard wraps around to a handy shed for storage. 3 good sized bedrooms on the main & 3pc main bath. Entry level has a huge rec room and bright laundry with washer, dryer & sink. Second kitchen and large games room with patio doors as a mortgage helper suite or room for larger family. Comes with 3 fridges, high efficiency furnace, C/Air & HW tank (2017). Ready to move in & quick possession possible. Great first time buyer or investment home. (id:51532)
Tags
| Property Summary |
|---|
| Building |
|---|
| Level | Rooms | Dimensions |
|---|---|---|
| Basement | 3pc Bathroom | Measurements not available |
| Living room | 16 ft ,2 in x 14 ft ,9 in | |
| Kitchen | 9 ft ,3 in x 15 ft ,2 in | |
| Recreational, Games room | 24 ft ,3 in x 16 ft ,5 in | |
| Laundry room | 9 ft ,3 in x 8 ft ,1 in | |
| Main level | 3pc Bathroom | Measurements not available |
| Living room | 20 ft ,9 in x 14 ft | |
| Dining room | 11 ft ,6 in x 9 ft ,5 in | |
| Kitchen | 8 ft x 12 ft ,2 in | |
| Bedroom | 9 ft ,8 in x 16 ft ,3 in | |
| Bedroom | 10 ft ,3 in x 10 ft ,2 in | |
| Primary Bedroom | 10 ft ,9 in x 11 ft ,3 in |
| Features | |||||
|---|---|---|---|---|---|
| Central location | Carport | Other | |||
| RV | Refrigerator | Washer & Dryer | |||
| Dishwasher | Stove | Central air conditioning | |||

























































