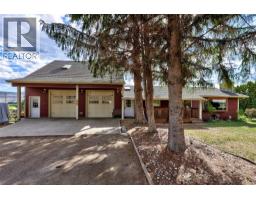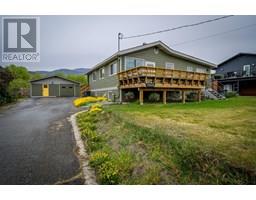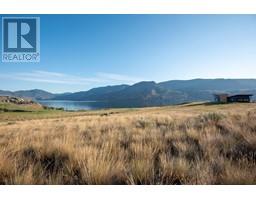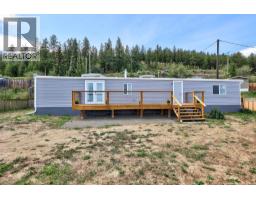5200 DALLAS Drive Unit# 27 Dallas, Kamloops, British Columbia, CA
Address: 5200 DALLAS Drive Unit# 27, Kamloops, British Columbia
Summary Report Property
- MKT ID10353288
- Building TypeHouse
- Property TypeSingle Family
- StatusBuy
- Added8 weeks ago
- Bedrooms3
- Bathrooms3
- Area1872 sq. ft.
- DirectionNo Data
- Added On30 Jun 2025
Property Overview
Welcome to this lovely well kept 3-bedroom, 2-bathroom home located in the heart of Dallas — where comfort, convenience, and modern living come together seamlessly. Perfectly situated just 15 minutes from Downtown Kamloops, this home offers easy access to everything you need including restaurants, hiking trails, grocery stores, schools and easy highway access. With an onsite playground just steps away, it’s an ideal spot for families. The main level features a bright, open-concept kitchen, living and dining area — perfect for everyday living and entertaining. The primary bedroom offers a spacious walk-in closet and a private ensuite, complemented by a second bedroom, full main bath and convenient main-floor laundry. Step outside from the living room to enjoy your morning coffee on the private back patio and walk straight in from the garage into the kitchen. Downstairs, you'll find a large recreation room perfect for entertainment or an at home gym, a third bedroom and plenty of storage space. There's also potential for an additional den or bedroom, and the basement is roughed in for a third bathroom. Solar panels installed in 2022 -- no need to pay a hydro bill again. NEW air conditioner is arriving next week! Single car garage and two parking spaces out front of the home. Don’t miss your chance to view this lovely home! Contact us today to schedule your private showing. All measurements are approximate and should be verified by the Buyer if deemed important. (id:51532)
Tags
| Property Summary |
|---|
| Building |
|---|
| Level | Rooms | Dimensions |
|---|---|---|
| Basement | Storage | 14'4'' x 10'5'' |
| Recreation room | 19'3'' x 14'10'' | |
| Den | 9'10'' x 10' | |
| Bedroom | 12'1'' x 8'2'' | |
| 3pc Bathroom | Measurements not available | |
| Main level | Laundry room | 6'0'' x 6'0'' |
| Bedroom | 9'2'' x 9'8'' | |
| Primary Bedroom | 10'0'' x 15'0'' | |
| Dining room | 7'0'' x 8'0'' | |
| Living room | 13'6'' x 13'0'' | |
| Kitchen | 9'0'' x 8'0'' | |
| 4pc Ensuite bath | Measurements not available | |
| 3pc Bathroom | Measurements not available |
| Features | |||||
|---|---|---|---|---|---|
| Level lot | See Remarks | Attached Garage(1) | |||
| Range | Refrigerator | Dishwasher | |||
| Microwave | Washer & Dryer | Central air conditioning | |||









































