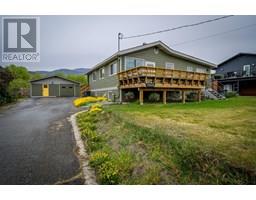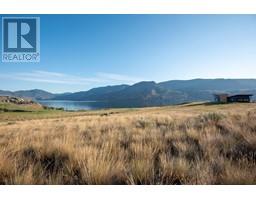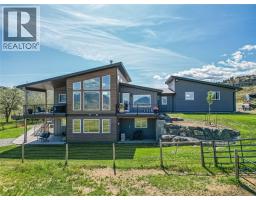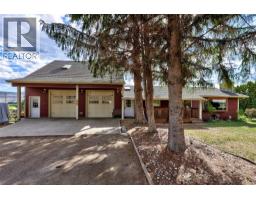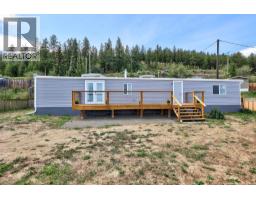6418 FURRER Road Dallas, Kamloops, British Columbia, CA
Address: 6418 FURRER Road, Kamloops, British Columbia
Summary Report Property
- MKT ID10359747
- Building TypeHouse
- Property TypeSingle Family
- StatusBuy
- Added1 weeks ago
- Bedrooms5
- Bathrooms3
- Area2140 sq. ft.
- DirectionNo Data
- Added On23 Aug 2025
Property Overview
Welcome to 6418 Furrer Road, a great home for family or retirement. Located in the Dallas area, this spacious 5-bedroom, 3-bathroom gem offers the ideal blend of comfort, functionality, and privacy. The main floor features an inviting open type concept layout that connects the living, dining, and kitchen areas—ideal for entertaining or enjoying cozy family evenings. With three generously sized bedrooms and two full bathrooms on the main level, there's ample room for everyone. Downstairs, you’ll find two additional bedrooms and a full bath, perfect for extended family, guests, suite potential with proper approvals or even a home office setup. Step outside to a large, fully fenced backyard offering established season fruit trees and shrubs, privacy and security—an excellent space for kids, pets, or weekend BBQs on the expansive deck. The single-car garage is complemented by abundant parking space, making it easy to host friends and family. This home’s versatile layout and serene outdoor setting make it an excellent fit for growing families or those looking to downsize without compromising space or comfort. Come book your appointment. All measurements approx., Buyer to verify. (id:51532)
Tags
| Property Summary |
|---|
| Building |
|---|
| Level | Rooms | Dimensions |
|---|---|---|
| Basement | Recreation room | 27' x 14'9'' |
| Bedroom | 10'2'' x 13'4'' | |
| Storage | 9'5'' x 5'4'' | |
| Laundry room | 13'6'' x 11'8'' | |
| Full bathroom | Measurements not available | |
| Utility room | 6'4'' x 4'8'' | |
| Bedroom | 13'5'' x 11'7'' | |
| Main level | Full ensuite bathroom | Measurements not available |
| 4pc Bathroom | Measurements not available | |
| Primary Bedroom | 14'3'' x 11'8'' | |
| Bedroom | 9'3'' x 13'4'' | |
| Bedroom | 8' x 9'9'' | |
| Living room | 21'2'' x 15'6'' | |
| Kitchen | 17'8'' x 11'8'' |
| Features | |||||
|---|---|---|---|---|---|
| Level lot | See Remarks | Attached Garage(1) | |||
| Range | Refrigerator | Microwave | |||
| Oven | Washer & Dryer | Central air conditioning | |||















































