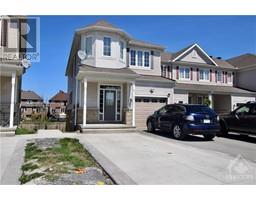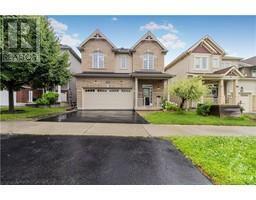112 PANISSET AVENUE Kanata Estates, KANATA, Ontario, CA
Address: 112 PANISSET AVENUE, Kanata, Ontario
Summary Report Property
- MKT ID1397948
- Building TypeHouse
- Property TypeSingle Family
- StatusRent
- Added13 weeks ago
- Bedrooms4
- Bathrooms3
- AreaNo Data sq. ft.
- DirectionNo Data
- Added On19 Aug 2024
Property Overview
Welcome to this beautiful Urbandale home in Kanata Estates set on an oversized pie lot! Amazing location close to shopping & dining at Kanata Centrum, Kanata high-tech park, HW 417 & TOP schools incl. EOM & WEJ! The home is exquisitely upgraded w/ HW floors throughout and custom stone tiling to ceiling in the living & great room. Main floor features a grand foyer, curved hardwood stairs, large den w/ double French doors, Open dining & living room, & chef's kitchen w/ Jenn-Air appliances & built-in pantry! The Open-to-above family room w/ stunning accent wall, dramatic lighting & built-in TV will sure to impress! 2nd flr features a loft open to the great room. The primary bedroom boasts cathedral ceilings, 5pc ensuite and his & hers walk-ins. 3 additional large bedrooms & family bath. Fully fenced backyard w/ large deck. Rental Application, Photo ID, proof of employment, current credit report, and recent pay stubs Required with Offers. (id:51532)
Tags
| Property Summary |
|---|
| Building |
|---|
| Land |
|---|
| Level | Rooms | Dimensions |
|---|---|---|
| Second level | Primary Bedroom | 17'0" x 16'6" |
| Loft | 10'3" x 12'4" | |
| Bedroom | 13'11" x 10'0" | |
| Bedroom | 10'6" x 12'11" | |
| Bedroom | 13'7" x 10'6" | |
| Main level | Living room | 11'0" x 16'0" |
| Dining room | 11'6" x 10'8" | |
| Family room | 16'8" x 15'0" | |
| Den | 10'0" x 9'6" | |
| Kitchen | 17'0" x 16'6" |
| Features | |||||
|---|---|---|---|---|---|
| Attached Garage | Inside Entry | Refrigerator | |||
| Dishwasher | Dryer | Hood Fan | |||
| Stove | Washer | Alarm System | |||
| Blinds | Central air conditioning | Air exchanger | |||
| Laundry - In Suite | |||||













































