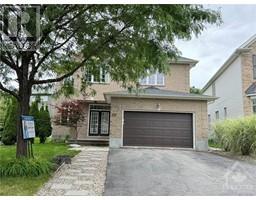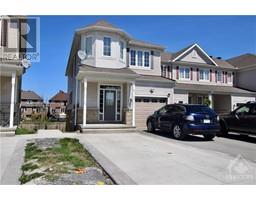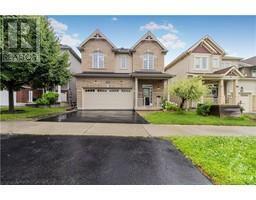59 NEWCASTLE AVENUE MORGANS GRANT, KANATA, Ontario, CA
Address: 59 NEWCASTLE AVENUE, Kanata, Ontario
Summary Report Property
- MKT ID1405299
- Building TypeHouse
- Property TypeSingle Family
- StatusRent
- Added12 weeks ago
- Bedrooms3
- Bathrooms3
- AreaNo Data sq. ft.
- DirectionNo Data
- Added On27 Aug 2024
Property Overview
WELCOME to this beautiful home in the heart of Morgans Grant. Large foyer has plenty of space with a formal dining room. Kitchen boasts a large eat-in kitchen has plenty of cabinets and countertops which opens to a bright spacious family room with a cozy gas fireplace. The main floor also has a laundry room and 2 pc powder room. Upstairs has a huge master suite includes a spacious walk-in closet and an ensuite with double sink vanity and side cabinets and a separate shower. Two other good sized bright bedrooms with large windows. Newcastle’s location is prime as it is situated close to shopping, groceries, restaurants and pharmacies and has extremely speedy commutes considering its proximity to the Kanata Tech Park and the Department of National Defence. The neighbourhood also features 2 schools, hiking and biking trails as well as numerous parks and paths making this perfect for a family. (id:51532)
Tags
| Property Summary |
|---|
| Building |
|---|
| Land |
|---|
| Level | Rooms | Dimensions |
|---|---|---|
| Second level | Primary Bedroom | 15'0" x 15'0" |
| Bedroom | 12'0" x 11'0" | |
| Bedroom | 12'8" x 9'0" | |
| 3pc Bathroom | Measurements not available | |
| 3pc Bathroom | Measurements not available | |
| Main level | Dining room | 14'0" x 11'0" |
| Great room | 16'0" x 15'0" | |
| Eating area | 11'4" x 6'4" | |
| Kitchen | 12'10" x 11'4" | |
| 2pc Bathroom | Measurements not available |
| Features | |||||
|---|---|---|---|---|---|
| Attached Garage | Refrigerator | Dishwasher | |||
| Dryer | Stove | Washer | |||
| Central air conditioning | Laundry - In Suite | ||||




































