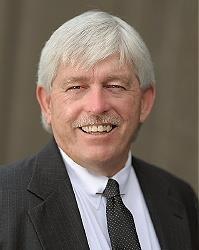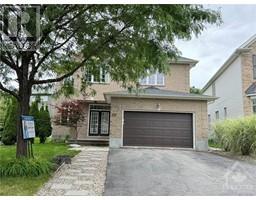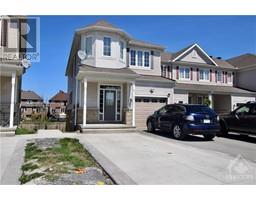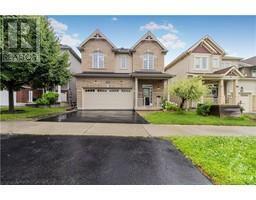2 THE PARKWAY PARKWAY UNIT#304 Beaverbrook, KANATA, Ontario, CA
Address: 2 THE PARKWAY PARKWAY UNIT#304, Kanata, Ontario
Summary Report Property
- MKT ID1407970
- Building TypeApartment
- Property TypeSingle Family
- StatusRent
- Added13 weeks ago
- Bedrooms2
- Bathrooms2
- AreaNo Data sq. ft.
- DirectionNo Data
- Added On21 Aug 2024
Property Overview
Beautiful Executive with 2 bedrooms, 2 ensuite baths, a den and 2 parking spaces. Open concept with island, good sized pantry, generous balcony, in-unit laundry and approximately 1,389 sq. ft. of living space. Kitchen features a gas cook top stove, and the Living Room has a gas fireplace. Window blinds are included. Wonderful building for those looking for that maintenance-free lifestyle. Underground parking is heated and the unit comes with a good sized storage locker. Close to all that Kanata has to offer including the High Tech Hub, parks, shopping, 417 and the Park and Ride. "See Remarks" in Measurements is the balcony which has gas BBQ hookup. Rental Application, Credit Report, Work History, References and Schedule B to accompany the Agreement to Lease. 24 Hours irrevocable on offers. (id:51532)
Tags
| Property Summary |
|---|
| Building |
|---|
| Land |
|---|
| Level | Rooms | Dimensions |
|---|---|---|
| Main level | Kitchen | 15'2" x 12'5" |
| Dining room | 11'8" x 8'5" | |
| Living room/Fireplace | 14'7" x 13'1" | |
| Den | 11'11" x 7'3" | |
| Primary Bedroom | 15'0" x 10'3" | |
| 3pc Ensuite bath | 8'5" x 4'11" | |
| Bedroom | 14'5" x 9'0" | |
| 4pc Ensuite bath | 8'5" x 4'11" | |
| Other | 21'4" x 7'9" | |
| Laundry room | Measurements not available |
| Features | |||||
|---|---|---|---|---|---|
| Elevator | Balcony | Automatic Garage Door Opener | |||
| Underground | Refrigerator | Dishwasher | |||
| Dryer | Microwave Range Hood Combo | Stove | |||
| Washer | Blinds | Central air conditioning | |||
| Laundry - In Suite | Exercise Centre | ||||




























